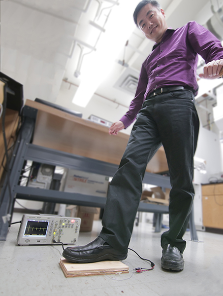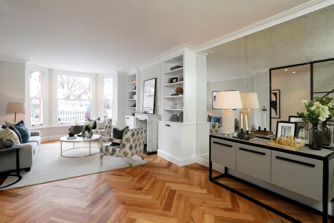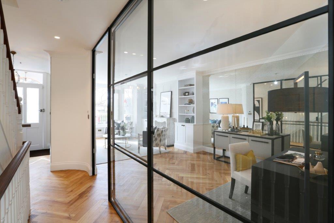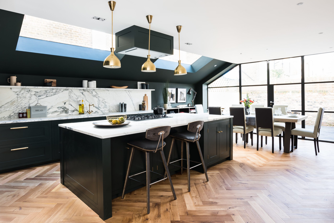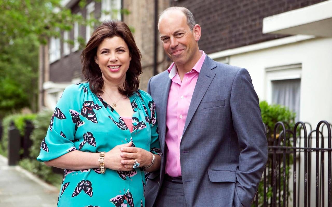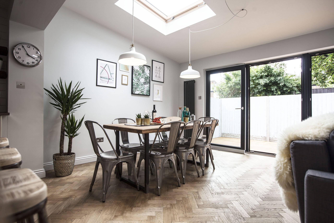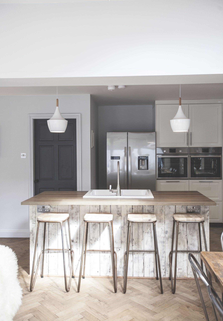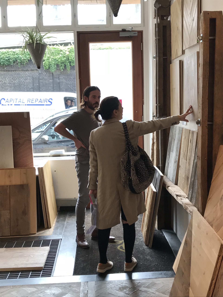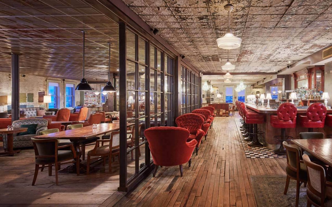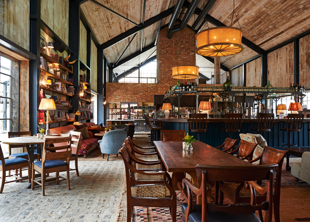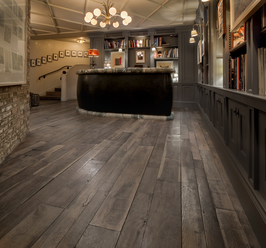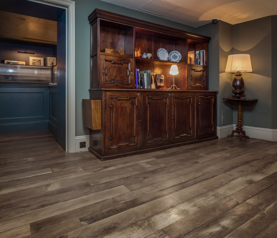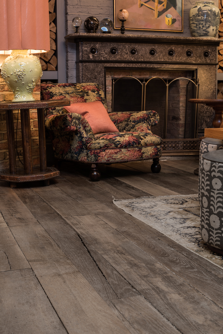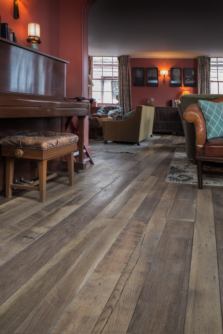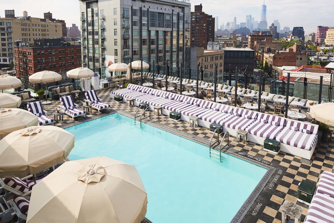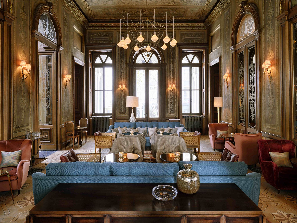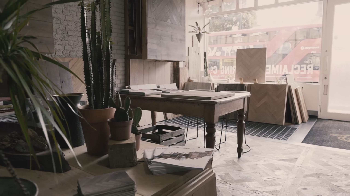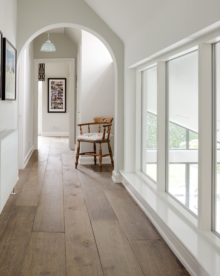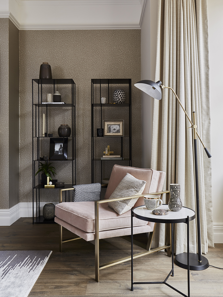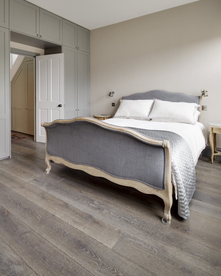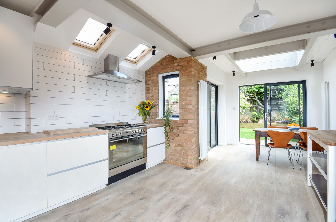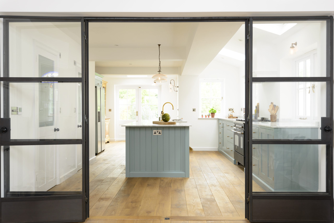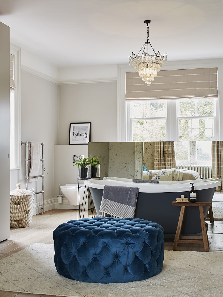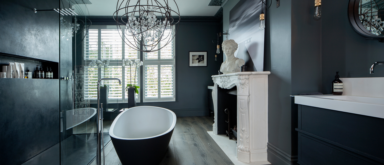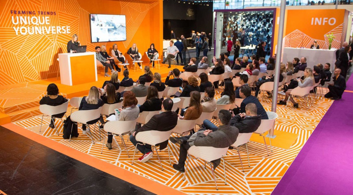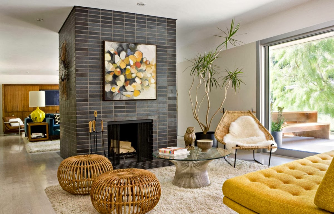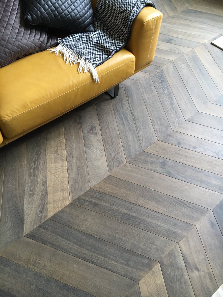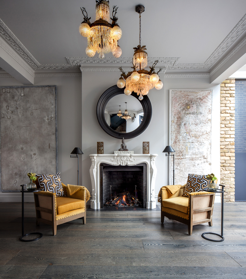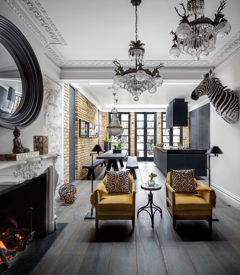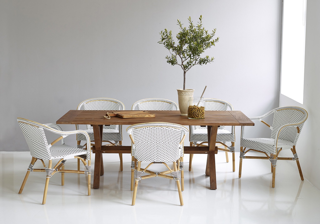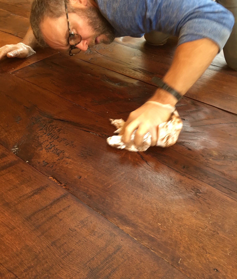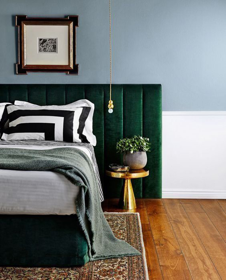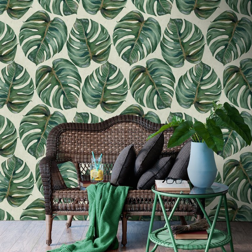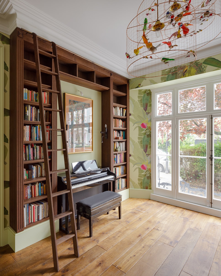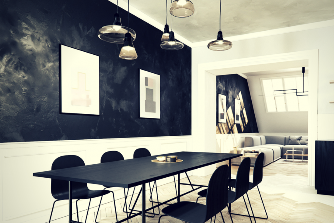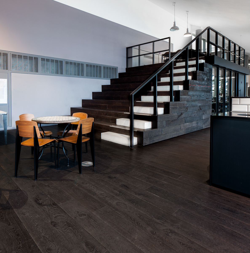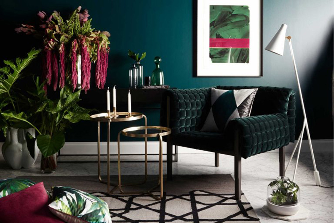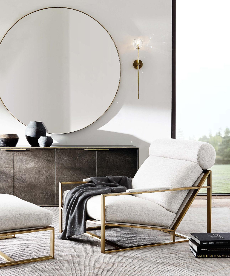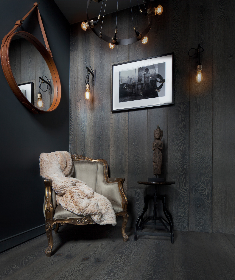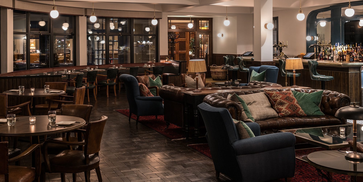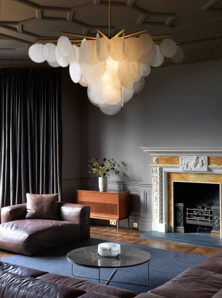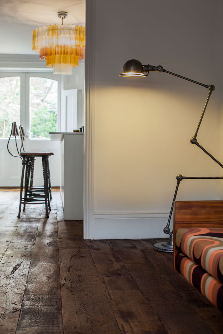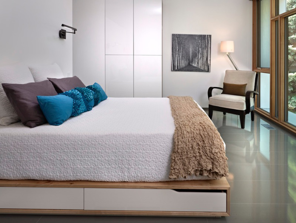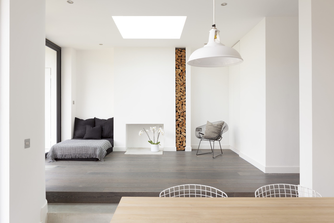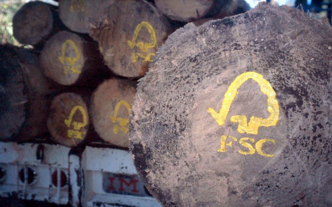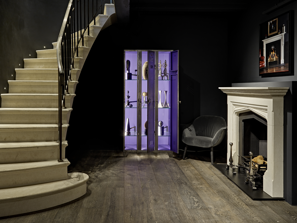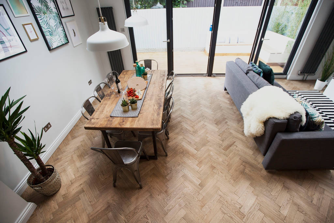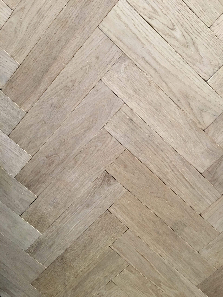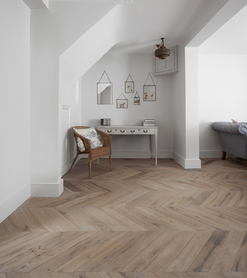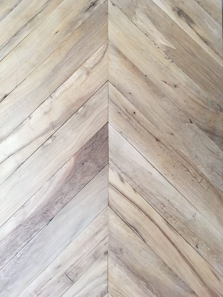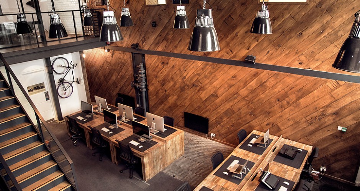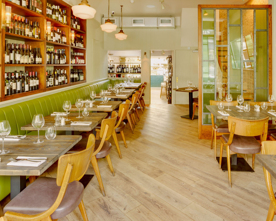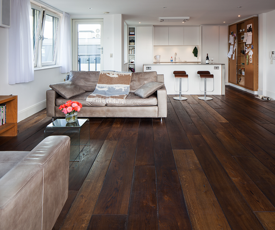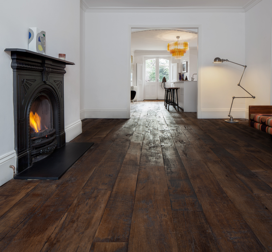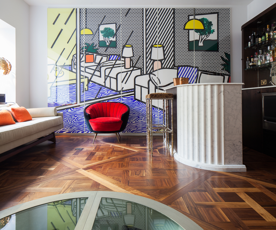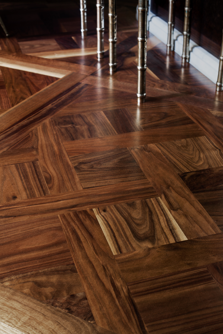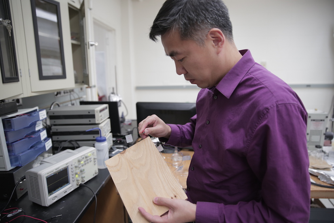
Thanks to science, walking around your floors might someday create electricity and help power lights and batteries.
Floorboards are generally made from a sustainable material which makes them eco-friendly — and can soon be taking their place alongside solar and wind power.
A research by a team at University of Wisconsin–Madison has led them to develop an inexpensive and straightforward technique using wood pulp and chemically treated cellulose nanofibers, to make flooring generate electricity by simply converting footsteps into usable energy.
When these two are combined, stepping on them results in a compression that pushes the two together.
The electrons are converted from one fibre to the other; creating electricity that is channeled out of the floor through implanted wires.
The research was conducted by Xudong Wang, an associate professor of materials science and engineering, his graduate student Chunhua Yao, and several collaborators; with their findings published in the journal Nano Energy.
“One of the key merits of this technology is the scalable manufacturability because our technology is based on the same wood fibres that are used for making the floor panels,” explains Wang.
“We use a triboelectric energy harvesting board made from cellulose fibres that are chemically-treated to attract electrons,” says Wang, who acknowledges that the chemical details cannot be released until the patent review process is complete.
Wang believes that the flooring could be the next big thing for green building because wood pulp is a cheap and a plentiful waste material produced from several industries; making it an affordable and an inexpensive renewable energy source compared to more expensive and non-recyclable material that is able to harness energy.
“Right now, the small piece we are testing in our lab is about four square inches and can produce one milliwatt of power,” says Wang.
By assuming that an average of 10 people walked on the area and each person took two steps every second, the overall energy output would be roughly 2 Joules per second.
An amount of energy that equates to about 30% of an iPhone 6 battery.
Wang is also currently building a prototype on the UW-Madison campus to prove that the technology can be deployed at a large scale. “For example, we will make 100 square feet floor samples on campus and demonstrate the energy harvesting capability,” he says. “We’ve been working a lot on harvesting energy from human activities,” he further explains. “One way is to build something to put on people, and another way is to build something that has constant access to people. The ground is the most used place.”
As a renewable energy source, Wang feels confident that heavy traffic floors in hallways, stadiums and malls that incorporate this technology could generate significant amounts of usable energy to power lights in the building. “I would say this technology is ready to be implemented on a large scale.”
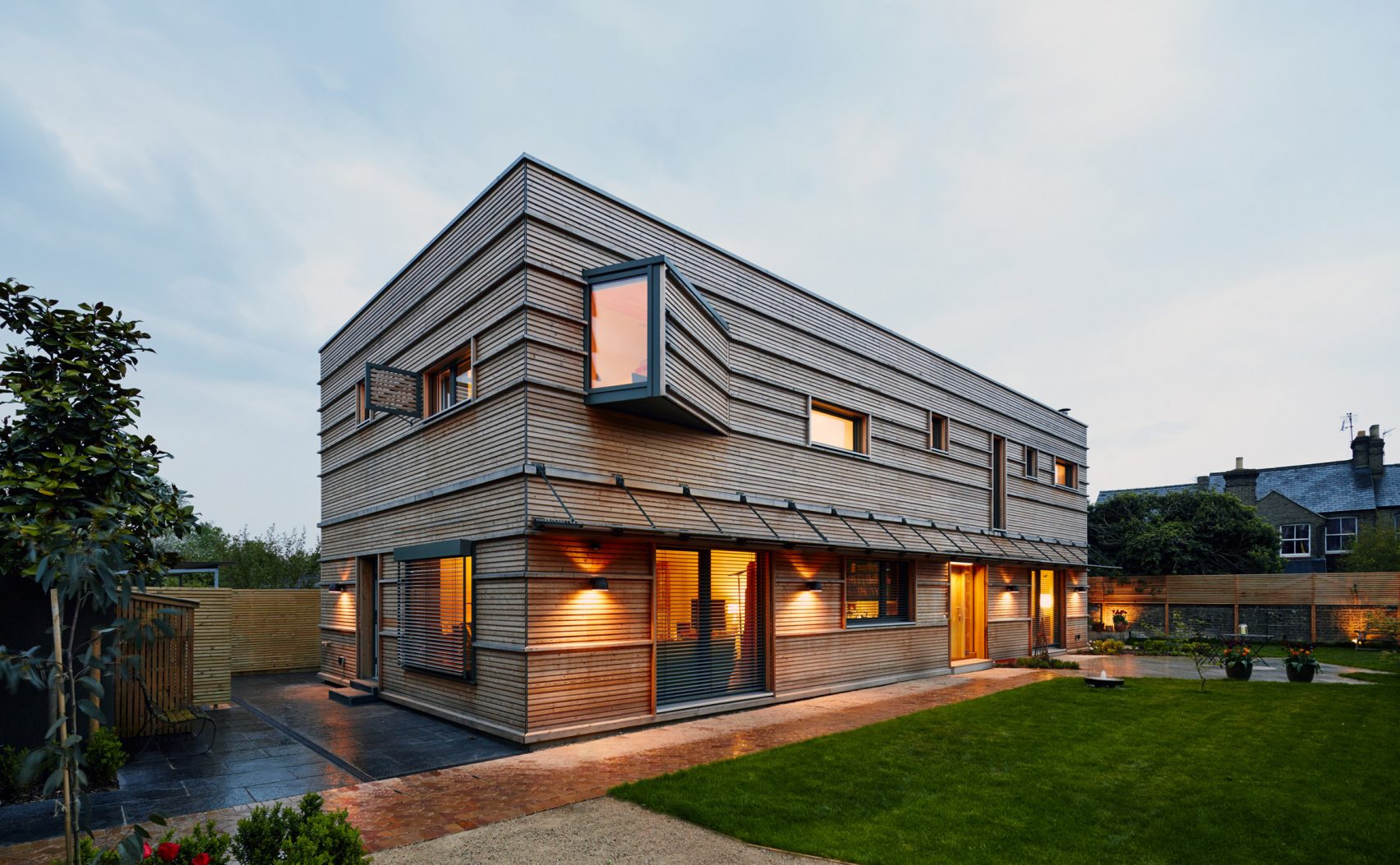
House R, by architecture design firm Nilsson Pflugfelder, is a two-storey house in Cambridge, England.
It sits in the heart of the English city, encircled by homes with lush Victorian gardens and terraces.
The exterior of the house is conceived as a compact box with striated timber facades, providing its inhabitants with dramatic vistas without compromising their sense of seclusion.
The designer achieved this by determining the height of the windows that puncture the structure by the surrounding building; their proximities to the home and the way the house would be viewed from their windows.
“Windows are carefully placed without creating overlooking issues, to provide long uninterrupted vistas, with the purpose of lending an unexpected, carefully choreographed sense of grandness to the otherwise spatially efficiently planned house,” explained studio founders Magnus Nilsson and Ralf Pflugfelder.
House R is located towards the centre of the site; 8.20 metres away from the southern boundary and 4.00 metres from the northern boundary.
This maximises the distance away from the site boundaries whilst increasing the available amenity space on the site.
The Space is optimised on the south side, to offer more outdoor and garden space, and capture the best of the sunlight.
The house’s design components lend quite a traditional setting; that is, on the ground floor the doors open to social spaces such as dining room and living room facing the south side — whilst the north side accommodates service areas including the kitchen, pantry and utility room.
The bathrooms, storage space, a study, and bedrooms can be found on upper floor; and can be accessed by a staircase ascending through a double-height void in the center of the home.
A curved inner wall that’s illuminated from above by a skylight sits in the same area.
To overcome overlooking issues, some of the windows at first floor that are not placed above eye-level or equipped with translucent glass, have a fixed fin that project 750mm perpendicular to the facade.
To allow adequate natural light, the south-facing window in the study is designed as an oriel window and extends out without compromising any privacy.
To preserve the building’s sustainable qualifications and further enhance cost savings; a standard timber cladding was used to cover the exterior walls — consisting of untreated 28mm solid timber (without disrupting the prefabricated panels underneath). “Through strong horizontal striations and leaving the timber untreated, it is intended to lend the light timber cladding a materiality and gravity akin to a heavy brick facade, to make the timber appear brick-like,” the studio said.
Images: Joakim Boren (https://www.joakimboren.com/home)
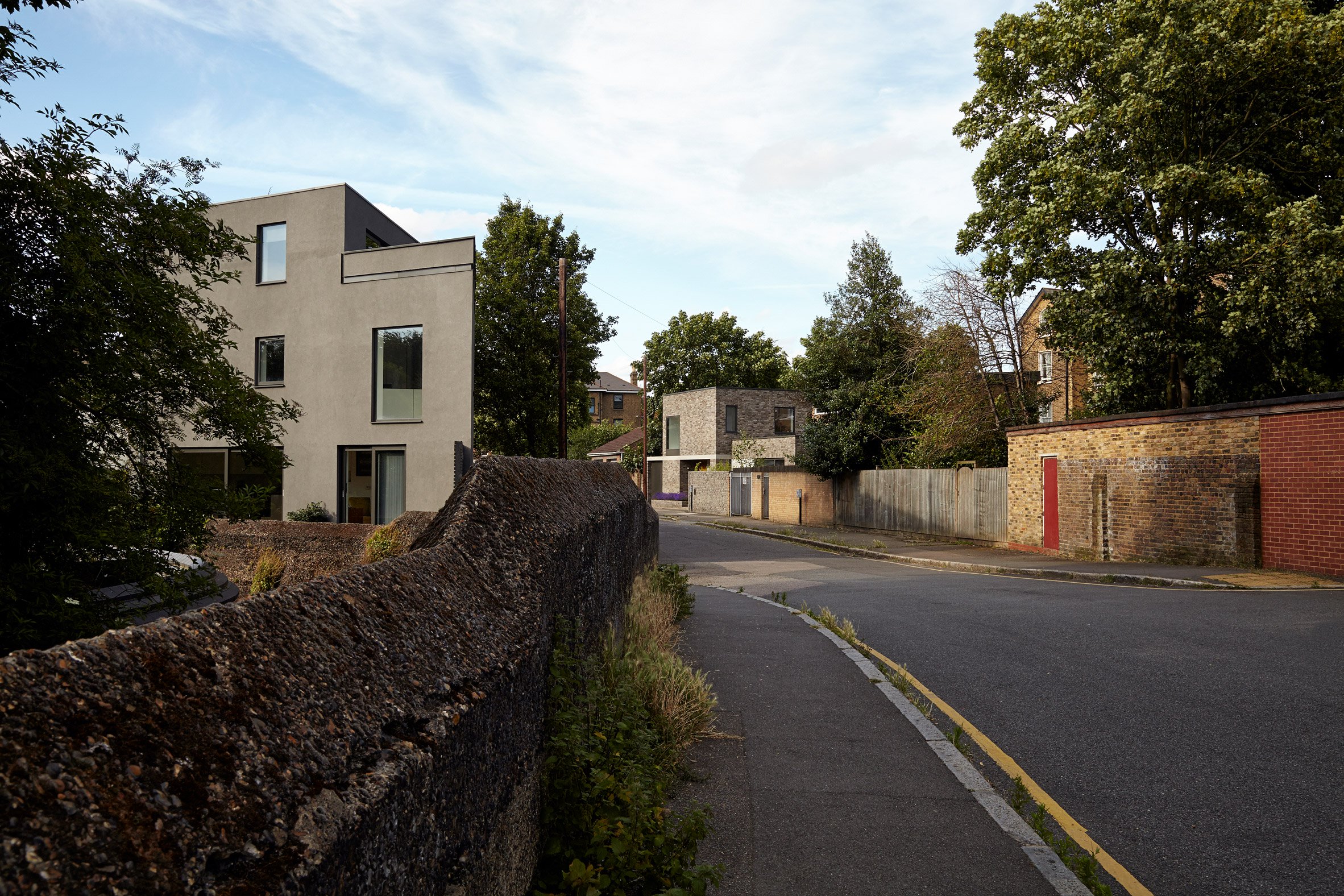
Installing hardwood floor is a great investment that can significantly increase and boost the value of your property.
Wood floors are a fantastic addition to any home; they look sleek, elegant and highly desirable due to their longevity.
Contractors, builders, and designers seem to agree that homes, where wood flooring has been laid, sell faster and achieve higher prices than similar properties which don’t feature wooden floors.
Even though it is impossible to quantify, wood flooring has become increasingly popular over the last several years.
In an article featured in the UK Telegraph, wood flooring expert and presenter of Location, Location, Location, Phil Spencer, mentioned how the longevity of wood floors really appeals to him when it comes to picking out homes for potential buyers, especially those with families.
A few studies posit the idea that home buyers might be willing to pay more for a home with wood flooring.
Over 90% of real estate agents surveyed by National Wood Flooring Association agree that homes with hardwood floors spent less days on the market — and increases home value by 1% – 10%.
For example, the value of a £250,000 property would increase to between £257,500 – £275,000.
Additionally, 12% of the estate agents surveyed agree an even larger increase in value is likely.
People are often looking for a refreshed and visually warmer look, and wooden floors radiate just that.
Furthermore, hardwood floors appeal to any interior style; from traditional to modern — which allows for creative freedom when selecting furniture, decorating and redecorating without having to perform costly renovations.

Located at the base of a residential complex in Downtown Austin, ATX Cocina is a commodious and lofty Mexican restaurant designed by locally based practice Michael Hsu Office of Architecture.
The restaurant features floor-to-ceiling windows and light wood surfaces.
To enhance the pre-built space, the restaurant interior features consistent use of wood detailing and geometric shapes.
“The project was given a glass facade that could not be changed, so we focused our attention on the ceilings, two small enamel steel interior greenhouses and furnishings to create intimacy, layers of space and warmth,” said Hsu.
To add charm and character to space, the arched ceiling is covered in lightly toned hemlock and pine.
A geometric pattern of rifled panelling adorns part of the ceiling, while large built-in-glass spans across the section of the dining room, creating a more private eating area just beyond.
The restaurant is furnished with darker-toned pecan tabletops and floors, while vetiver green-wire mesh, blackened-steel cabinetry, copper accents, and peppery reds from fabrics add contrast to the raw wood found throughout.
Colourful, geometric art on the walls is created by local artist Aaron Michalovic.
In addition to an open kitchen, other spaces include the wine counter, crudo area, and an outdoor dining section shaded with large oak trees.
Taupe and cream-coloured upholstery covers the benches, with a vibrant striped fabric used on the backs. Darker tones of black, grey, and green can be found as you move closer to the kitchen.
Hsu collaborated with other designers; including design and fabrication studio Drophouse Design, lighting studio Warbach, and designer Brandon Mike.
Images: Casey Dunn (https://caseydunn.net/)
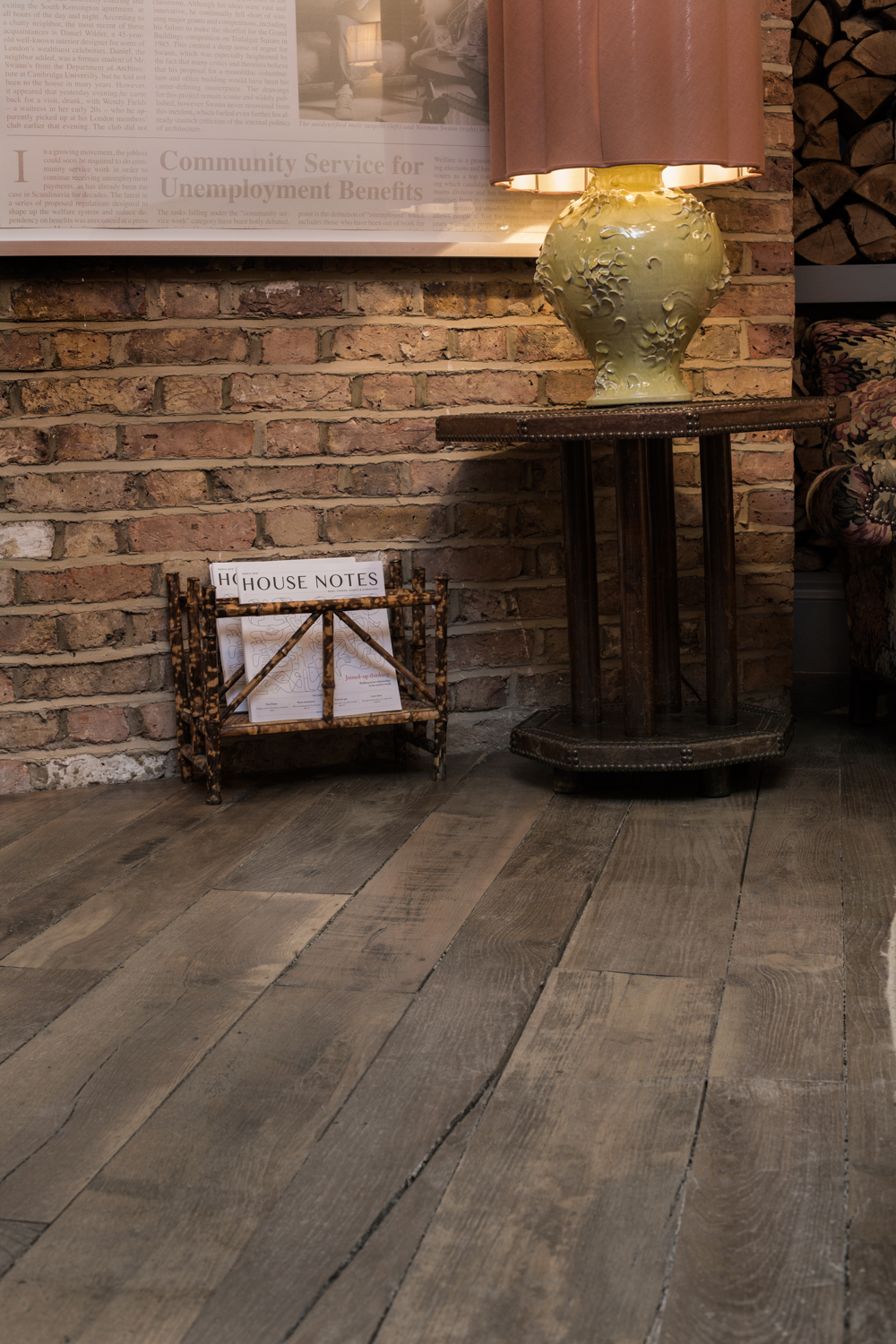
Welcome to our Soho House collaboration, we have been working together for years and now we are so proud to be a part of their original flagship house renovation at Greek Street.
https://www.reclaimedflooringco.com/soho-house-greek-street/
Soho House is a global empire of private members clubs, restaurants, spas and now Soho Home, an online homeware store.
Founder and CEO Nick Jones, a man known for his legendary gut instinct, opened the first Soho House in London in 1995 as a private members club for people mainly from the media, arts and fashion industries; and in 2015 changed from Soho House Group to Soho House & Co.
Soho House & Co has since opened clubs across Europe and North America; and caters to the young, city-dwelling creative class; offering lounge spaces, workspaces, screening rooms in which to engage and be creative together.
There are now Houses located in the UK, Berlin, New York, West Hollywood, Miami, Chicago, Toronto, Barcelona, Istanbul and Tokyo.
Over the past 20-plus years, it has established its presence as a global hospitality brand, with restaurants all over the world, which are accessible to just about anyone.
The original location of the first ever Soho House is at 40 Greek Street, in the heart of gritty, hedonistic Soho, London.
The members-only Soho House was meant to stand apart from the stuffy clubs that were a hallmark of the London social scene.
“We wanted it to be creative and like-minded, and for people who were at ease with themselves,” Jones explains in an interview with eater.com.
After two years of renovations and updates to the building, the original House at Greek Street has reopened.
It occupies five historic Georgian townhouses and includes an outdoor courtyard, roof deck, bar and restaurant.
The concept behind the design was to birth an inviting and calm interior; highlighting timeless comfort over contemporary trends, where the interior space emphasizes on extreme leisure and comfort.
We supplied 600m2 of our finest 18th/19thcentury reclaimed French Oak flooring, which presents a subtle colour tone and lends itself beautifully to create a traditional, warm feel with its inherent natural beauty.
Clever use of lighting adds a restful touch to each room and brings out the exquisite patina and grain of the wood, while presenting an elegant and understated look.
Aesthetics are so important to the Soho House DNA, which let Nick Jones to ditch outside interior companies and run design in-house.
He has now employed an in-house team of between 50 and 60 designers and architects at offices in New York, LA, and London to design the interiors and furniture for every new Soho House building.
Soho House membership policies aim to assemble communities of members that have something in common: namely, a creative soul.
Unlike other members clubs, which tend to focus on “net worth and job titles”, Soho House favours moral values over financial success.
The majority of their members work in traditional creative industries — with the film, fashion, advertising, music, art and media sectors heavily represented.
They offer four types of membership; Local House, Every House, Under 27 Local House and Under 27 Every House.
Local membership to Soho House Dean Street and Soho House Greek Street gives you access to all club spaces and facilities: bars and restaurants, the screening room, outdoors spaces and our calendar of events for members.
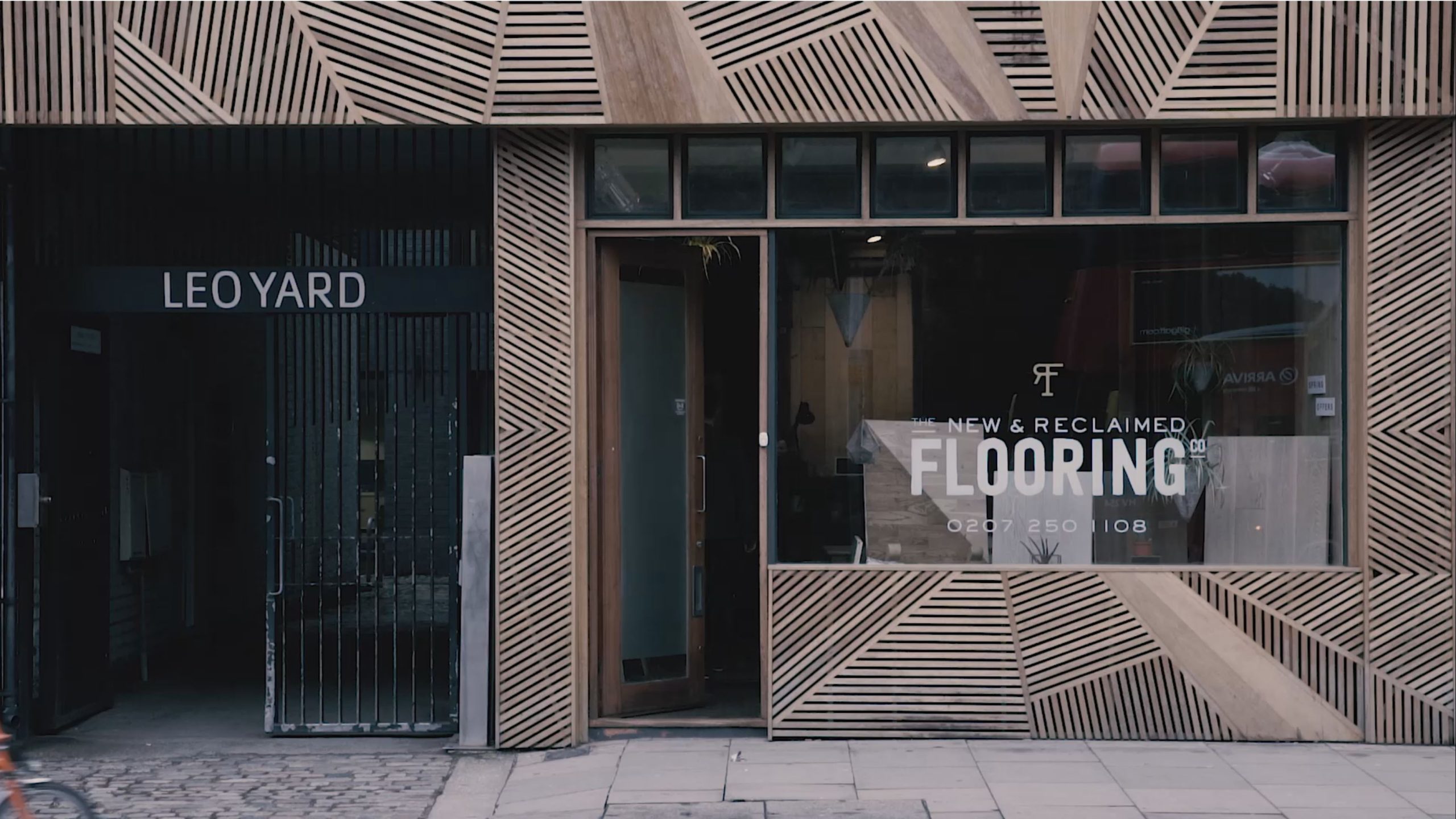
The New and Reclaimed Flooring Company is growing wood flooring company based in Clerkenwell with a manufacturing base in the North of England. We have an opportunity for someone to join our UK sales team based in London:
- You will have responsibility for assisting the current sales team whilst being trained to be responsible for your own clients of Architects and Interior Designers as well as domestic sales in London.
- You should be able to demonstrate your enthusiasm for sales and customer service and a passion for interiors and design.
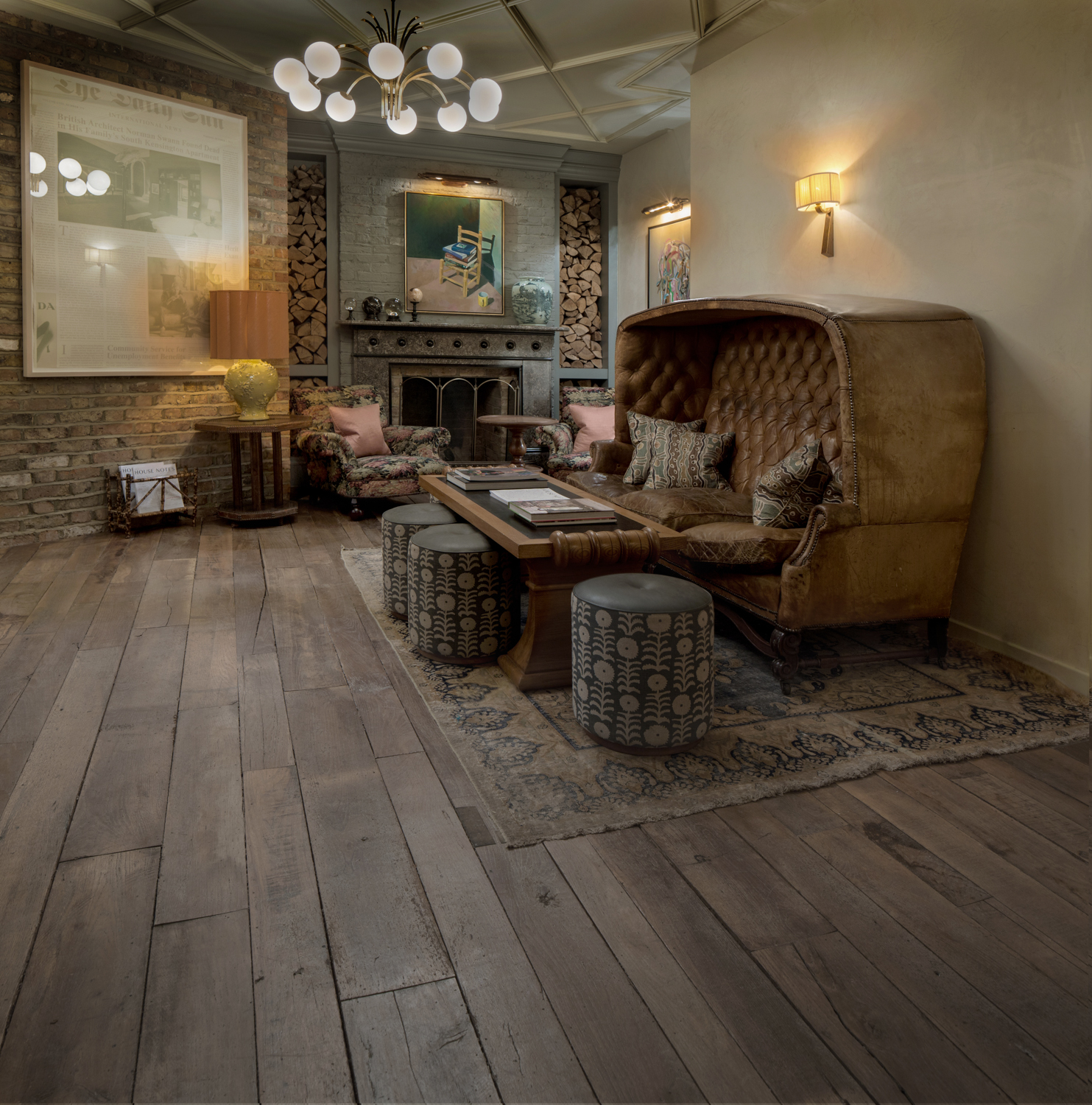
Wood flooring is a big investment, and it’s considered by many to be the ultimate floor of choice…
It lends a timeless, natural beauty and warmth and simply never goes out of style.
Its bold rich details accentuate the interior of your home and when installed throughout the house, it creates a seamless look.
Below, we look at the different type of wood flooring and what sort of flooring you can use in which rooms.
The Hall
Because hallways take such a hammering when it comes to traffic, it is worth thinking about using a harder and durable species of wood.
When you choose your wood flooring, it makes sense to go for something that is hardwearing, that is easy to clean and maintain and will stand the test of time.
European Mountain Oak is a great choice. This slower grown tree has a tighter grain and produces a more stable wood structure.
Perfect for high traffic zones and our hand-made finishes due to its significant amount of tannin.
Mountain European Oak is specific to The New & Reclaimed Flooring Company and we use this prized oak for both our solid and our engineered range of flooring.
Living Room
The living room should be both beautiful and functional; it’s where you relax and spend quality time with family and host your guests.
Both engineered and solid wood will bring the best out of your living room space and lend natural look while adding character and warmth.
However, if the room benefits from under floor heating, solid wood flooring will damage as a result of temperature changes
The Bedroom
Both solid wood and engineered wood flooring are ideal and look beautiful in any bedroom.
There are numerous options when it comes to your wood types, depending on personal preference and the look you want to achieve.
A brown-grey appearance can lend a rich warmth or austere elegance to your master bedroom suite.
For a more unified look, you may want to lay planks with the same dimensions, to balance the visual weight and firmness of wood, use soft fabrics and airy textiles in a form of throw cushions, window treatments or cotton sheets.
The Kitchen
Wood floors have seen a lot of changes over the years, and for this reason, it has grown to be a popular choice in kitchen design.
This is a spot that takes more beating than any other room in the home; from spills, to muddy prints and even temperature and moisture changes.
The use of solid wood flooring will only lead to damage from the presence of humid and wet conditions
It is recommended that you choose engineered wood flooring for the kitchen; which is more stable and doesn’t expand and contract to nearly the same extent as solid wood.
The finish you opt for should be durable enough to withstand heavy foot traffic.
For those with wood floors in other common areas, creating a feeling of continuity and flow into the kitchen makes the overall space look and feel large and more cohesive.
The Bathroom
The bathroom is really just the same as the kitchen — there should be very little concern about putting wood floors in a full bath.
Today’s bathrooms are well ventilated to draw out moisture; however, solid wood floors are inappropriate for bathroom interior due to moisture level.
It’s best to go with engineered wood flooring which is dimensionally stable and does not fluctuate too much in response to humidity.
They’re also more comfortable underfoot than the traditional stone or ceramic tile you’d normally find in a bathroom.
Selecting the colour and finish will depend on one’s taste; engineered reclaimed wood flooring is especially good for a bathroom floor.
If the bathroom has a lower ceiling, light wood floors teamed with light walls are a suitable choice.
Dark tones are popular and work well in spacious bathrooms and add character to chic and modern décor scheme.

Prize-winning architect Shigeru Ban has released a new set of renderings for the Terrace House development in Vancouver.
Dubbed ‘the world’s tallest hybrid timber structure’ — its highest point sitting at 232 feet above ground level will mark the Japanese architect’s first project in Canada.
A collaborative work with Vancouver-based developer PortLiving; the project will be constructed entirely of wood, concrete and steel — adjacent to the landmark-listed ‘Evergreen Building’, designed by the late Arthur Erickson.
“Terrace House has been thoughtfully executed and planned, drawing on Shigeru Ban’s iconic design codes to ensure that each of the 20 homes are individual works of art”, said Macario Reyes, founder and CEO of PortLiving.
Terrace house comprises just 20 residences, which have all been carefully crafted by Shigeru Ban himself.
They offer both privacy and exclusivity, allowing nearly half the homes to occupy entire floor plates, and some to span multiple levels
Connecting to the outdoors, each unit offers sweeping skyline views and nearby mountains.
Signature terraces will be accessible via floor-to-ceiling sliding glass to create a cohesive indoor and outdoor living.
The homes within the upper timber levels feature vertical and horizontal wood structural beams and columns frame complementing the white oak and porcelain tile flooring; while acoustic channels in the ceiling will absorb sound and add warmth to the living areas.
The upper floor units will also contain their own ‘winter gardens’ equipped with electronic, motorized glass-sliding panels, a pioneering design PortLiving believes is the first of its kind.
Images: http://www.shigerubanarchitects.com

Every year brings something new and exciting — materials, finishes, colours and different ideas for us to incorporate into our homes.
These trends offer serious design inspiration to kick off the New Year with a completely fresh nest.
1. Youniverse
This year designers, architects and product manufacturers are looking to embrace individualization and customization.
This involves the possibility of consumers co-creating the goods they purchase thanks to fast-developing technology.
Individualization changes how people relate to brands as more consumers aspire for greater self-expression by getting involved in the creation and design process. The greater the customer’s input into the creation process, the more closely they identify with the brand.
New and more sophisticated technologies are making it possible to create uniquely personalized customer experiences and a “Unique Youniverse”.
2. Rich and Bold Pigments
Moving away from sophisticated warm neutrals, 2018 trends are feeling braver and edgier with bold colour choices on walls and decorative accents.
Expect an abundance of greens; including forest, cactus, sage, and striking emerald with a blend of brown colour shades.
We also turn to the sunny shades to make cheerful, cosy statements with warm rich yellows paired best with cream and earthy terracotta accents.
This pairing looks gorgeous on tactile materials such as textiles, wood and tiles.
Vibrant deep reds will also be popular in interior design this year; for instance, an accent wall in exotic chinoiserie red gives a home a sense of impactful design and helps energize and harmonize the room.
Pink has also developed a new sense of strength and freshness this year.
Dipping a room in deliciously inviting colours and giving it an exciting boost is a fun way to embrace hues such as dusty rose and blush.
These barely-there colours combine the simple chic of ecru and the vivacity of a classic pink.
3. Authentic and Artisan Textures
Natural textures are very fitting for the times and are a big thing this season.
The visual airiness of naturally handmade furniture takes a playful role with the use of materials such as wood, stone and rattan to push forward this trend.
Natural artisan furniture pieces, fixtures and accessories evoke a timeless, irresistible charm and add some air of sophistication.
Natural materials have fantastic textures and incorporating them into your design adds originality to a modern home decor while creating a space with longevity that will stand the test of time.
4. Glittery Gold
Gold has been somewhat eclipsed by brass and copper over the last few years, but it is set to make a major comeback.
It works particularly well when teamed with dark wood and soft upholstery fabrics such as velvet.
Gold brings its own special warmth and comfort together with a sense of decadence.
Test your tolerance with the inclusion of some gold in key pieces like doorknobs and handles, sculptural vases, picture frames, candlesticks and lamps.
Soft pink and emerald green both accentuate gold tones effortlessly.
5. Bold Wallpaper Prints
Another year welcomes another wave of wallpaper trends to transform your home interior.
From the bedroom to the powder room and beyond, wallpaper is the perfect way to breathe new life and artistry into your home.
The tropical patterns are back and strongly in vogue.
Give character to any living space with wallpaper that mixes plenty of lush and energizing greens as well as bold forest patterns.
6. Back to Black
From black light fixtures to charcoal-hued kitchen cabinets and inky hardware — black is back with a bang.
Black has always been an intriguing colour to decorate with, and this year it’s being used beyond furniture.
The sleek and dark stylishness of black adds a touch of elegance and power when paired with metals such as gold.
Black accessories, wallpaper, artwork and patterned sofa or a chandelier are the best way to incorporate this rich tone and allure to any room.
7. Vibrant, Patterned Plants
Indoor plants remain a hot topic while offering a very fresh approach this season.
There’s more to their aesthetics as they create calm environments in this busy world and help clean the indoor air.
However, resurrection of funky foliage is increasingly being seen as a way to boost up a room’s overall appeal and ambience.
Big leafy plants are fantastic and make great centerpieces in any room.
If you are going to invest in some house plants this year, just make sure they’re patterned. According to Pinterest, saves for this type of plants were up a whopping 533%.
The eye-catching prayer plant is set to boom in popularity, along with other vibrant and patterned foliage.
8. Mirrors as Accent Pieces
Mirrors are not only an elegant touch but a great way to achieve the illusion of additional space and maximize a room’s style.
They also play a more supportive role in a home decor layout; for instance, an accent mirror becomes the artwork in minimal settings.
How you place them can work to your advantage — using a series of built-in mirrors facing each other can create an infinity effect.
Mirrors can be used as a focal point of a room, for a little more personality and flair and to help elevate your interior to something far from basic.
9. Art-Deco Inspired
This year’s most popular interior design looks focus on making a big impact with rich playful colours, bold geometry, and unique exuberant shapes that give a room a timeless quality.
Art-deco style brings all this glamour in 2018 with great influence in architectural detailing such as coffered ceilings, wall coverings and bronze-framed windows, and in exotic veneers and luxurious materials like velvet and metal inlays.
Adding a curved sofa for shape and personality is the best way to introduce hints of this style into your design scheme.
Brushed and shiny gold vintage-inspired dramatic light fixtures also accentuate the art-deco concept.
Oversized Floor and freestanding lamps will give your home an extra dimension and for entertainment spaces, opt for the grandeur and opulence of a chandelier.
10. Statement Lighting
To create a room that impresses, lighting should be the central aspect of your home’s design scheme.
2018 lighting trends combine sculptural elements with glamour — and homeowners are falling in love with bigger fixtures that offer a timeless and iconic look.
More than lighting, dramatic fixtures look more like a form of art and act as centerpieces.
There is emphasis on rich metallics this season and many lighting purveyors are getting in on the trend, offering a variety of lovely gold-coloured light fixtures including various gold sconces and lamps.
11. Decluttering
This season’s trends inspire spacious and airy rooms that are inviting and comfortable.
De-cluttering your home helps de-clutter your mind — ultimately offering a stress-free, pleasant and minimal lifestyle.
It is important to know the difference between good and bad clutter.
Good clutter is keeping sentimental and meaningful items; stacks of books perfectly displayed on shelves and having a few pieces of art on or against the wall. Planned storage such as cabinets, custom closets, Murphy beds and making the most of any nooks can help eliminate clutter.
Design storage around the things your family actually uses and get rid of all that is unnecessary.
12. Morality
Future trends in interior design are strongly influenced by increased pressure to utilize sustainable raw materials and processes.
Take wood for example; a high percentage of it is used in interior and exterior design.
There is an interest in certified wood source materials in order to avoid illegally harvested wood.
More buyers are seeking companies with Forest Stewardship Council (FSC) and Sustainable Forest Initiative (SFI) certifications.
Homeowners and designers also search out companies that promote global fair trade, where people who are economically challenged receive fair compensation for being “out-sourced” — despite race, ethnicity and age.
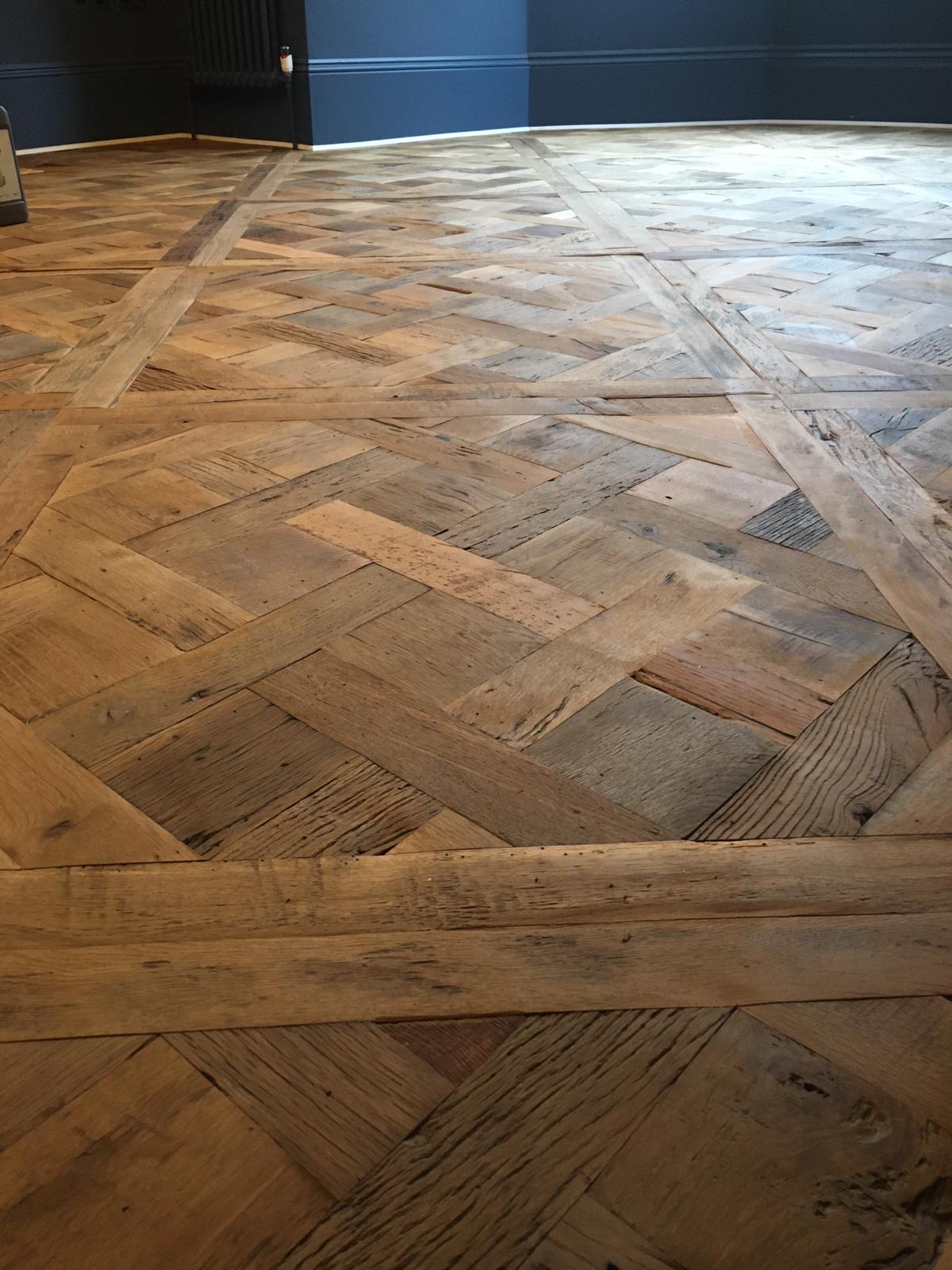
There are many reasons why homeowner chose wood flooring:
It is stylish, durable and is currently somewhat of a renaissance in most European homes.
Wood floors can be the focal part of a room, accentuate your chosen style and blend seamlessly into your home décor.
Different patterns can make a room seem bigger or smaller.
Let’s take a look at a few pattern options and how they affect the overall look of your home.
[plugmatter_promo box = ‘9’]
Herringbone Wood Flooring Pattern
Herringbone has a captivating effect with uniquely designed floorboards overlapping the last.
It adds diversity to the room and gives the illusion that the room is larger than it really is.
This style ages back to a time of castles and palaces and has always been a personal favourite amongst royalty in Europe.
Chevron Wood Flooring Pattern
A pattern that can be easily mistaken for Herringbone — but rather, Chevron flooring has floorboards cutting each other at an angle.
This intricate design is worth the investment, it can turn a simple room into an elaborated one.
Chevron wood floor pattern also offers an excellent dimensional stability.
Diagonal Wood Flooring Pattern
Simple and yet elaborate; diagonal wood flooring pattern is often overlooked by many.
This pattern can also fulfil your recommendations — make your subtle room look rich in size.
Diagonal flooring will make your room expand because it fools the eye into seeing the flooring pattern from a different perspective, creating more visual interest.
Random Widths Flooring Pattern
As the name states, the floorboards are cut to different widths.
The pattern itself, however, is consistent — only the size of the boards is different.
They are then laid parallel to the longest wall in the room with the pattern repeating itself all the way to the end.
The strategy gives the impression of a bigger room hence it is ideal for small rooms.
The design fits well in both luxury homes and holiday cabins as this pattern creates a cosy ambience and an eye-catching effect.
Versailles Wood Flooring Pattern
The most complex yet satisfying design — Versailles wood flooring pattern offers elegance and geometrical sobriety that matches all kind of interiors.
This pattern makes use of four different sized square wood floor boards.
The surface can be rough to contrast with a muted backdrop or a much smoother surfaced floor for a perplexed contemporary feel.




