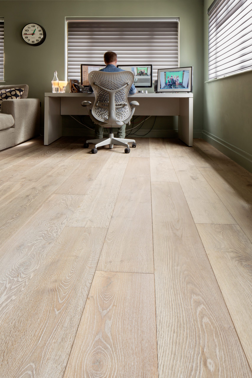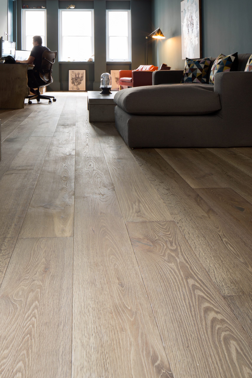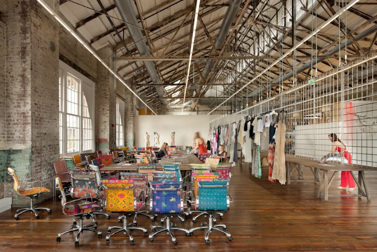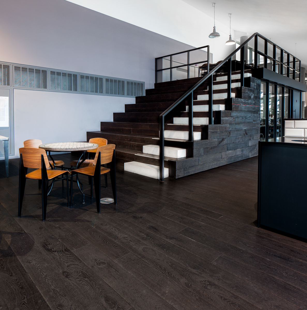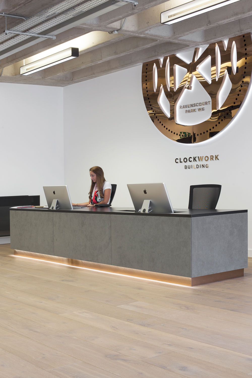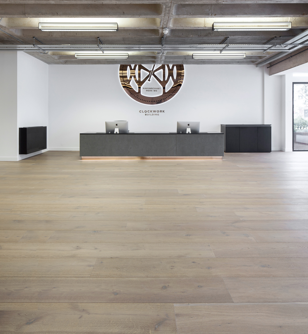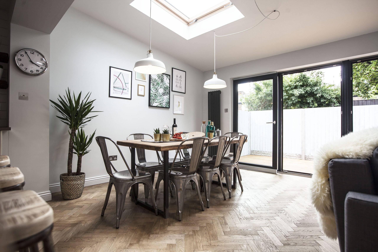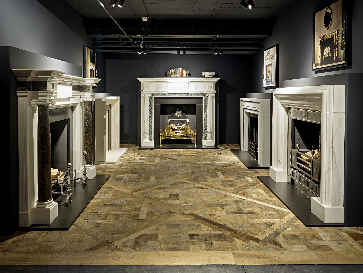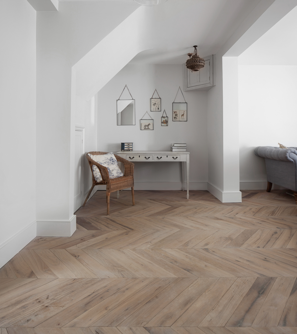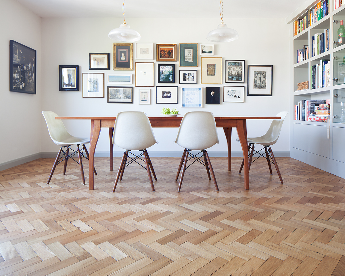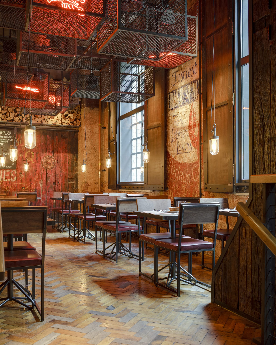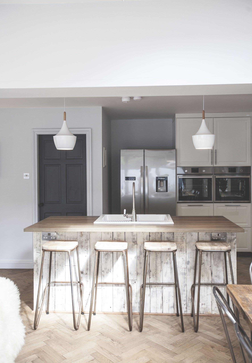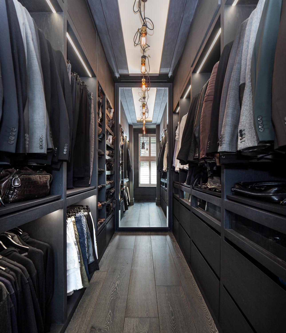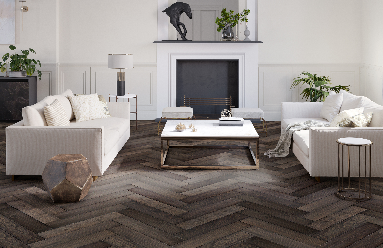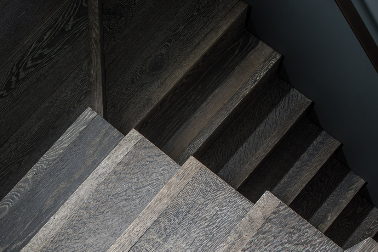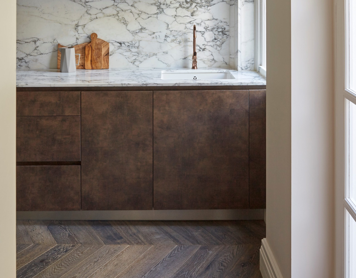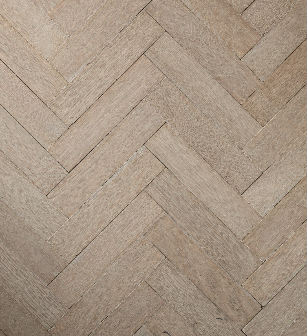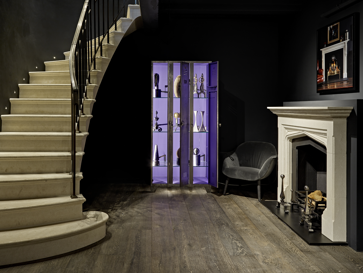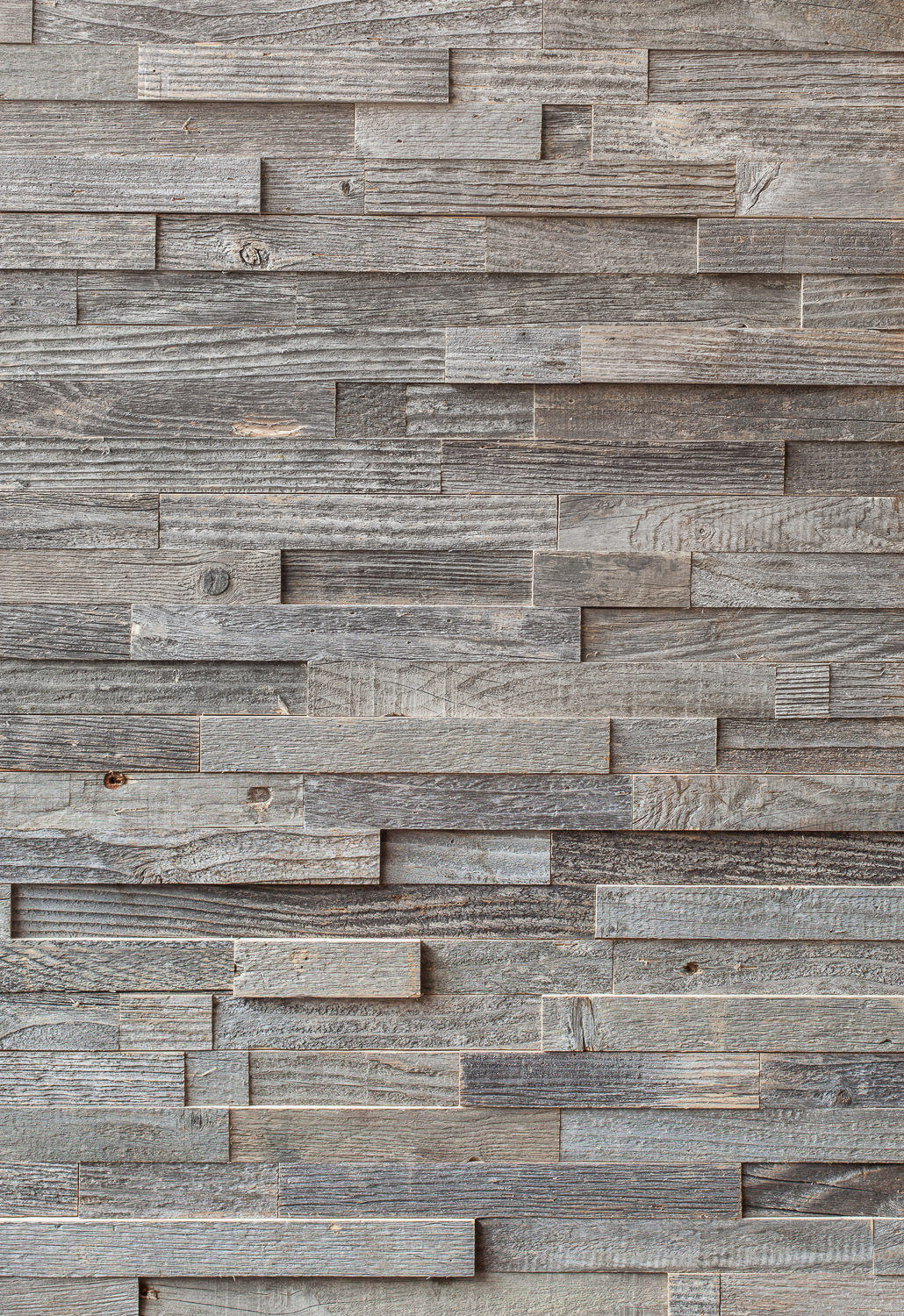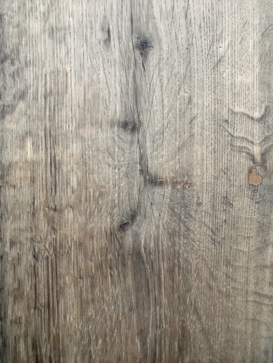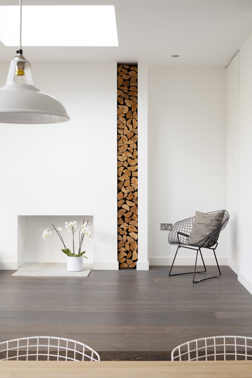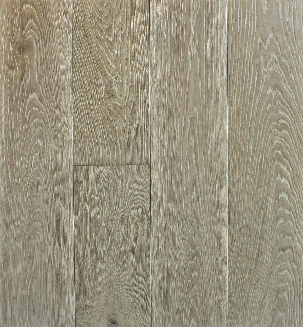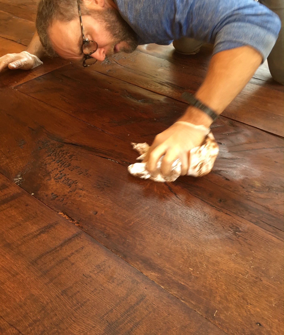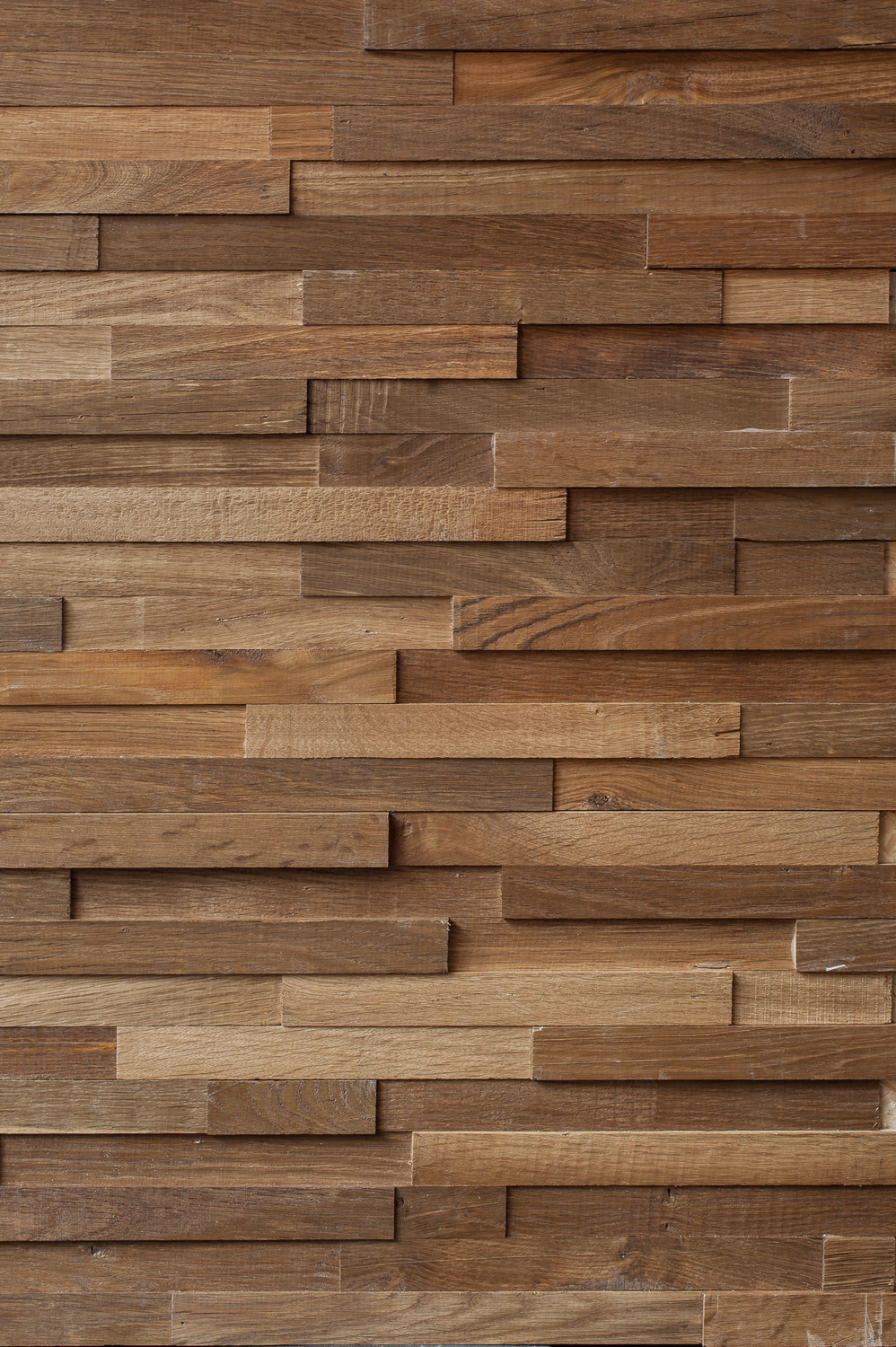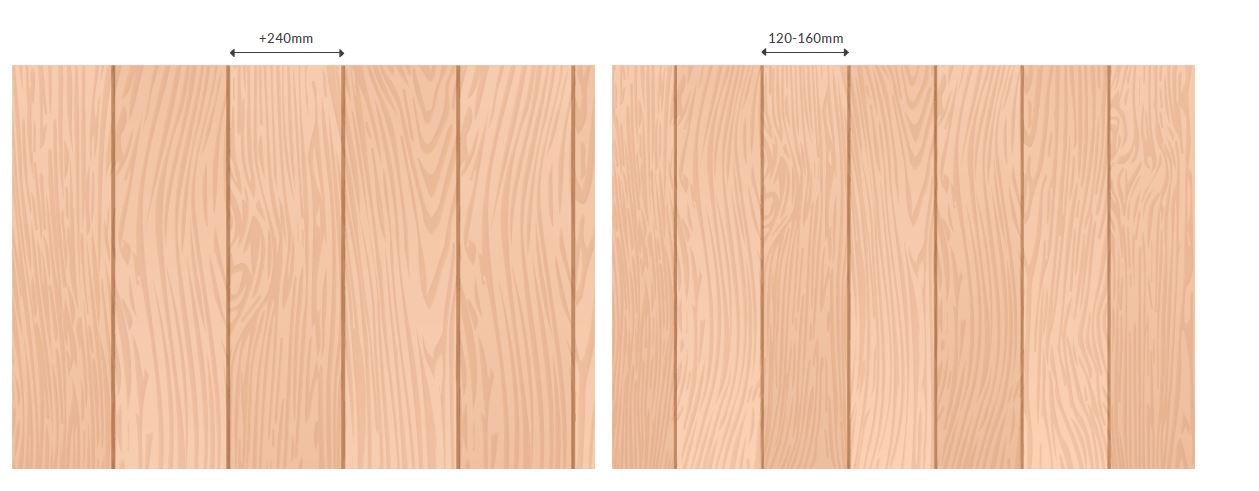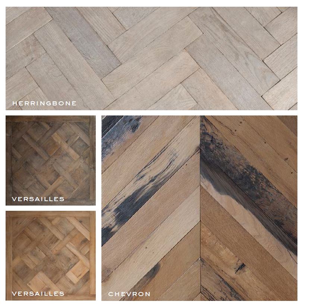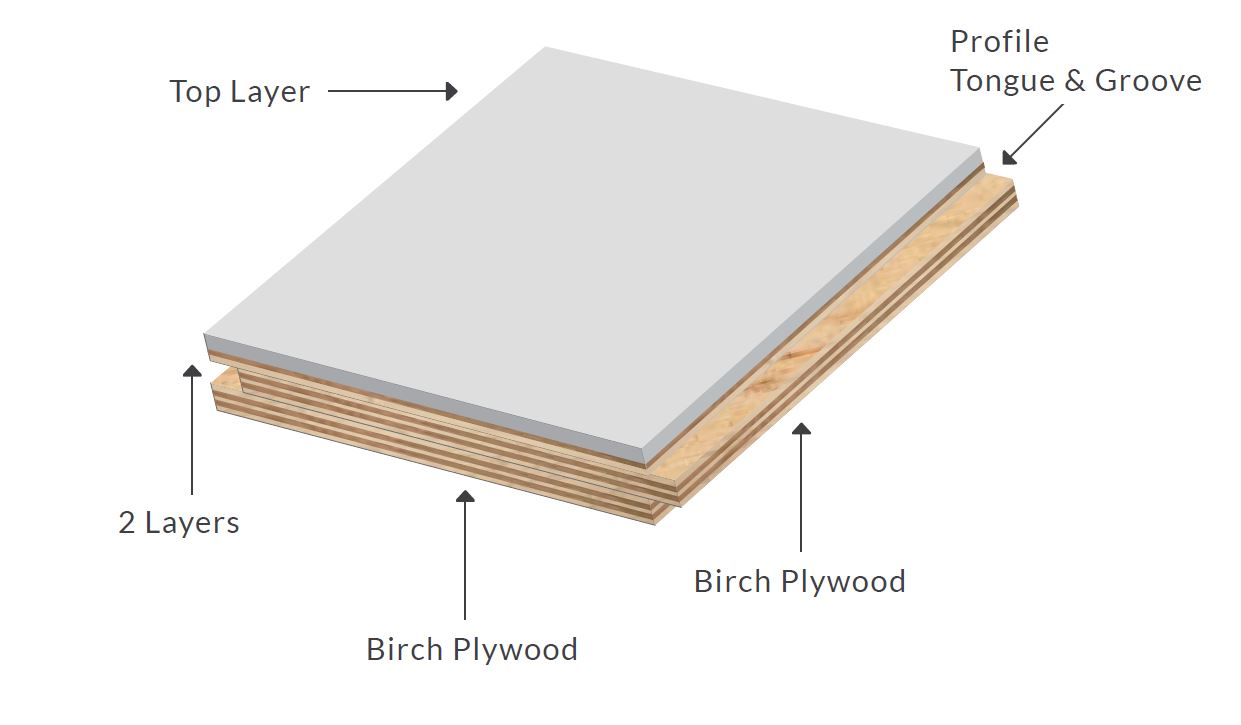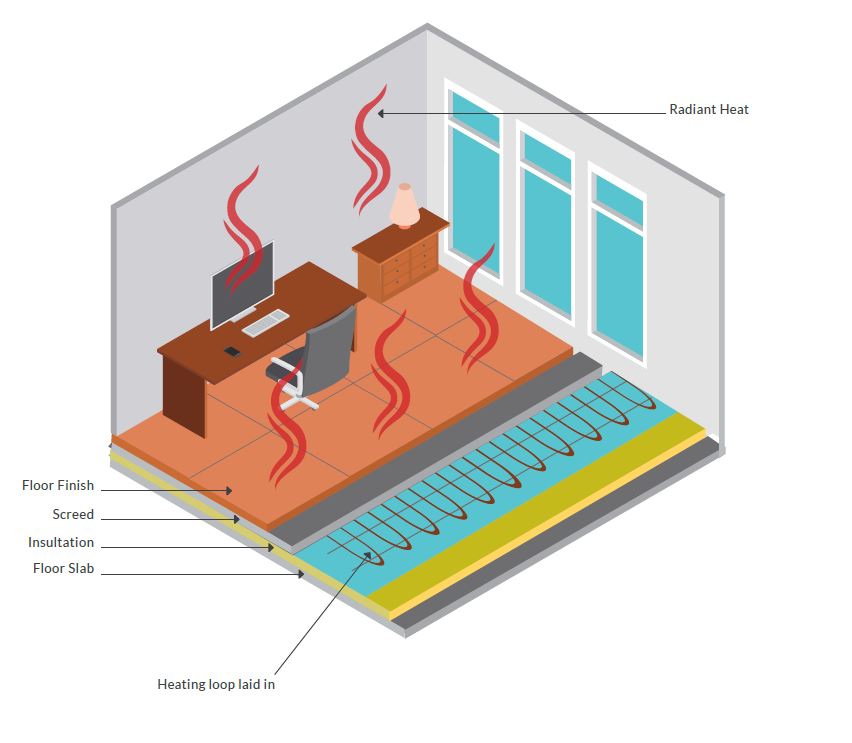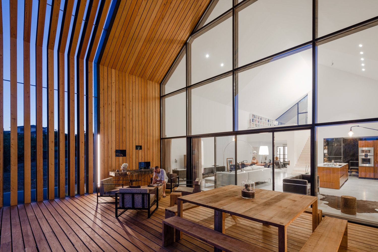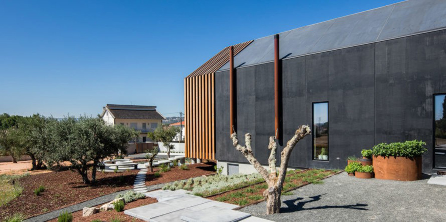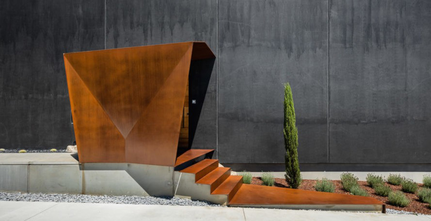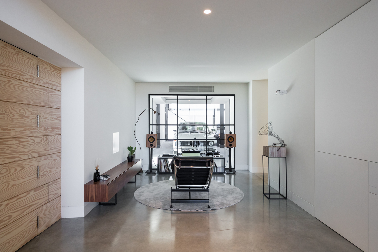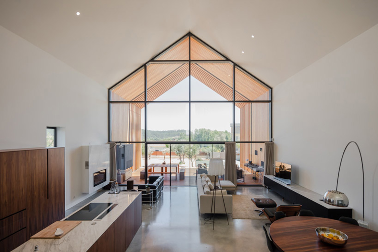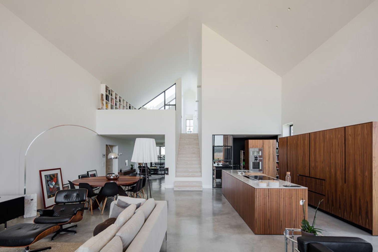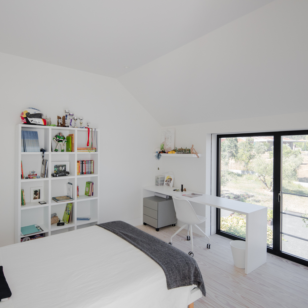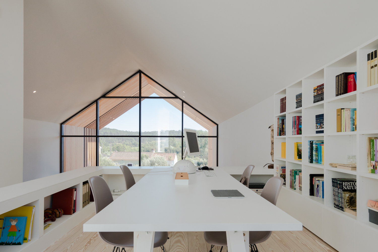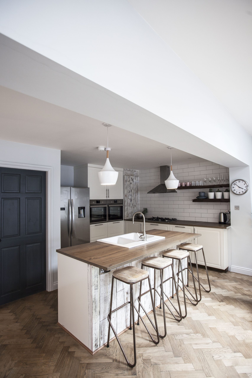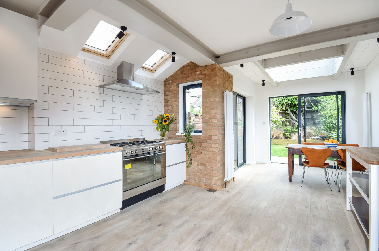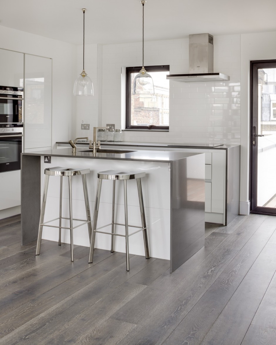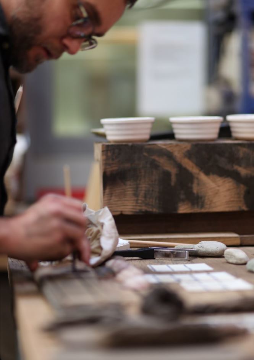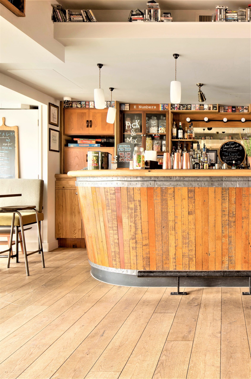
This beach house wrapped in a pavilion of slatted pine wood is located on a privileged western slope of the coastal mountain range in Punta de Lobos, Chile and presents amazing views of the South Pacific.
Designed by LAND Arquitectos, the idea of the house is to optimize the views of the sea, maximize northern sunlight and offer protection from the south wind.
Casa Casi Cubo, or the Almost Cube House — is named after its irregular shape, described by the architect as an “abstract deformation of a parallelepiped volume”.
The volume and its spaces have been designed from a sectional viewpoint, prioritizing the heights in the main spaces of the house.
The deformed volume is completely structured in pinewood with a truss system that supports the roof criss-cross through the interior — the natural wood contrasting with the pale wood floors and white gloss kitchen and dining set.
All the spaces feel airy and vast and there’s minimum use of furniture.
Everything is centered around the views, so nothing covers the glazed walls to fully enjoy the sunlight and views. Rooms that require privacy can be found on the other side of the house.
In developing the project, LAND Arquitectos recognized the wind factor — in this case the south wind.
The building does not seek to eliminate it, but to diminish it with a second skin of pine set back from the main structure, forming the pavilion on three sides of the building.
These slatted screens are designed to break the coastal wind while allowing light and breeze to reach the veranda that encircles all four sides of the building.
Light passing through the pinewood slats creates a pattern of shadows on the porches that change as the sun passes overhead throughout the day.
“This element configures an intermediate space that has a continuous circulation towards other zones of the house”, explained the architects. “This circulation ends in the principal meeting zone where the fireplace and barbecue area are installed”.
Images: Sergio Pirrone (http://www.sergiopirrone.com)

Guntû is a breathtaking luxury ship that takes passengers on a whirlwind tour of Japan’s Seto Island Sea.
Conceived as a “floating hotel”, the vessel was designed by Japanese architect Yasushi Horibe.
Guntu offers up to 38 guests’ inn-style accommodation and includes amenities of a luxury cruise ship while upping the ante with a distinctly Japanese experience.
The ships’ name Guntû is also the expression used for a local blue crab, “the ship was so named in the hope that, much like the paddle crab and its depth of flavour, it would also become one of the subtle delights of Setouchi”.
A journey which begins at Onomichi, the vessel makes its way across the water, travelling the region’s Chugoku and Shikoku coastlines until Naoshima Island.
The guests can explore the many islands with tender boats or relax on board. It is owned by Setouchi Cruise, Inc. and promises that “the experience aboard will include small moments of quiet enjoyment as well as moments of dramatic exhilaration”.
The 226-foot-long floating hotel features 19 two-person spacious ocean-view cabins bathed in tranquil ash and alder-wood floors, walls and ceilings.
Wood dominates the interior, with minimal furniture and sleek white bedding.
The floor-to-ceiling windows slide open to reveal each cabin’s sea-view private terrace — many of which come complete with deep soaking tubs.
Cabins start at 400,000 yen (approx. €3000) per night for two guests. Available food includes seasonal specialities from the Setouchi area, as well as western cuisine, sushi, and sweets.
The Japanese architect wanted to create “new values, while remaining in keeping with Setouchi in its true colours”, where materials, such as wood and glass, enhance the feeling of fullness and tranquility.
On-board facilities include walnut and Japanese cypress decks, a tea room, gym, spa treatment room, communal bath, sauna, cocktail bar, and lounge.
Come dinner time, local cuisine takes centre stage, where master chef Kenzo Sato of Shigeyoshi in Tokyo supervises the seasonal menu
Available off-ship activities include coastal walks, fishing excursions, visits to ancient temple ruins, cycle through the lush forests on the island and moon-gaze aboard a traditional Japanese boat.
The floating hotel offers 2 and 3 night stay available in both eastbound and westbound routes.
Images: Tetsuya Ito, courtesy of Setouchi Cruise
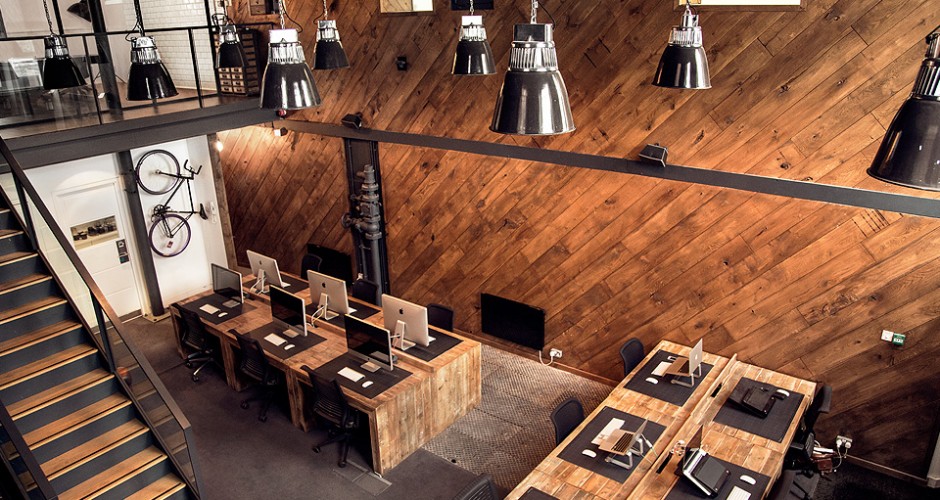
Office spaces have greatly changed over the years — moving beyond being a place we simply tolerate.
Each year brings something new and exciting to re-energize the workplace efficiency, wellness, productivity and creativity.
The office design of today is minimally defined, handcrafted and well polished; and the choice of flooring can reveal patterns and textures that often accentuate the style and character of the room.
Hardwood flooring continues to grow in popularity and we have five trends to look forward to in 2018
Wide Plank Floors
Hardwood floors will never go out of style and this year wide plank wood flooring remains in high demand.
Wider wood planks are becoming the new norm in the interior design industry; they make the room look larger, more open and less busy.
They also lend authenticity to many different styles and can make modern spaces look more contemporary.
We now see an increase in wider and longer planks, indicating that this trend is transitioning into a timeless staple.
These come in different species with oak being a beautiful choice to push forward this trend as it can be hand finished for a rustic and distressed look.
Reclaimed Wood Floors
Reclaimed wood, available in different species, remains popular even in office flooring.
It’s attractive, sustainable, unique and durable — with each plank telling a story.
Reclaimed wood offers second life for material that comes from decking, factories, and barns; which then becomes unique timber that can be applied for interior purposes.
The use of reclaimed wood is a stunning way to introduce nature preservation and a responsible attitude towards green-focused efforts in the workplace. It adds character and warmth with its pronounced grains and rich tones — these combined enhance the design features of an office space.
Statement Stairs
Creating interesting stairs with flooring while mixing the old with the new, is a perfect way to add an eye-catching detail into your office space.
While there are so many inspiring designs out there, black stairs happen to be on the top of the list this year as it is a fantastic way to marry the classic design with currents trends.
Matte Finish Wood Floors
Matte finish hardwood floors are gaining popularity this year as they offer an authentic presentation as more consumers are craving a truly “natural”, clean feel to their interior spaces.
Matte finishes are stylish, and more about showing off the wood grain.
They give off the illusion of raw wood and show less dirt, debris, and hide scratches and other imperfections much better than glossy floors.
The other upside is how tough and therefore low-maintenance they are, making them the best choice for high traffic flooring areas.
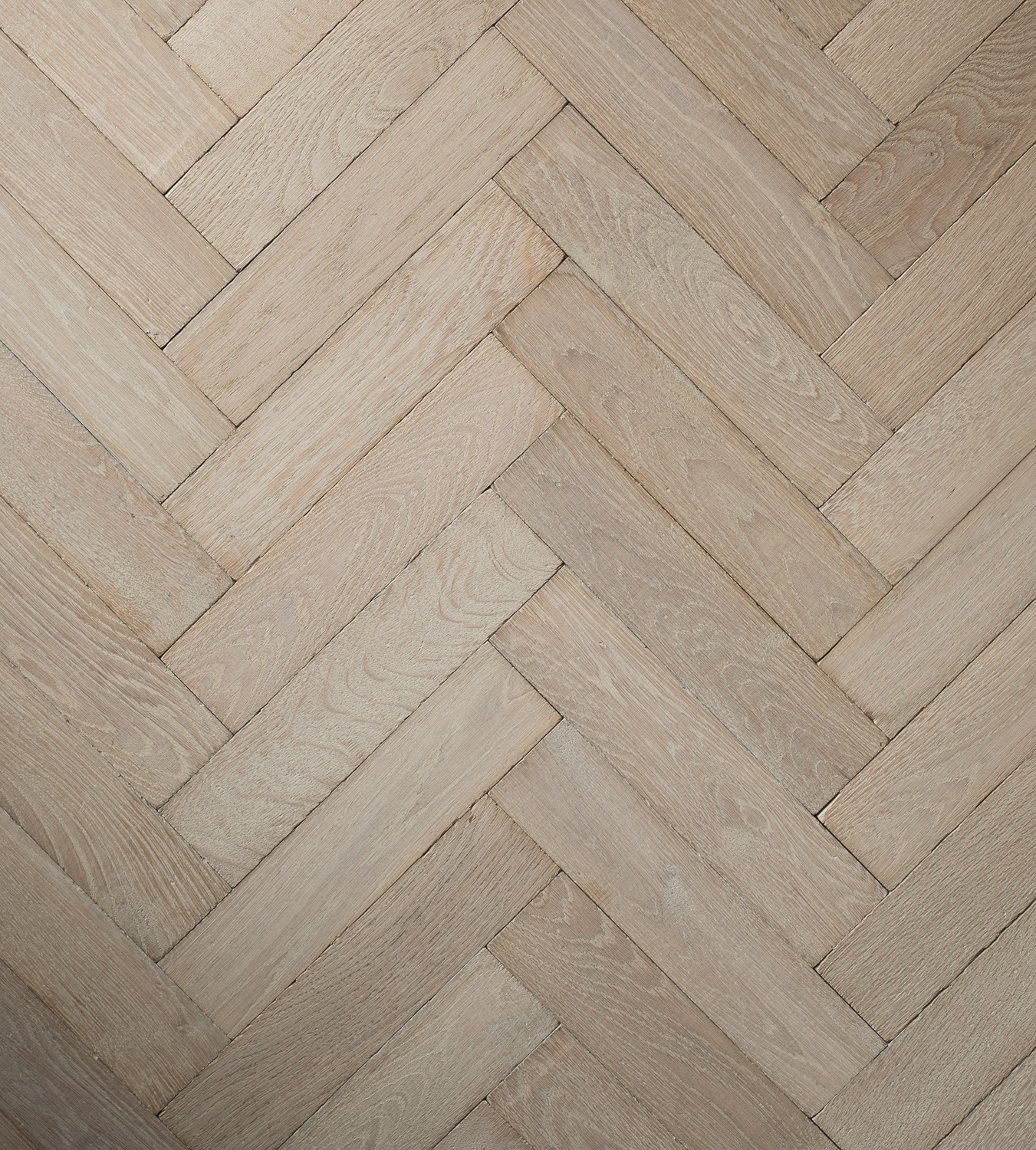
These beautiful parquet floors offering a truly unique floor pattern are being installed across the UK and many other parts of the world.
Its traditional style with a modern and elegant twist was big on last year’s design trends, and this year it’s no different as it continues to be a hot topic.
We see it as we page through magazines; being featured in many fashion shoots and heavily featured on trend-setting home décor and renovation shows.
Both herringbone and chevron parquet has the ability to excite and add sophistication to any room – with excellent richness in historical representation perfect for residential and commercial design projects.
Where It All Started?
The origins of parquet flooring date back to the late 1600s renaissance times in Versailles, France.
It was typically handmade by cutting small strips or blocks of wood in geometric shapes.
The traditional patterns are based on the variation of V shape. In the 17th and 18th centuries, it became increasingly popular in Western Europe.
It is now having a huge comeback as parquet flooring remains a warm, sturdy and versatile option often found in formal living rooms, dining rooms, and entrance halls.
Herringbone and chevron parquet offer an impressive ability to exude elegance and add charm and attractive details to a room.
So what’s the Difference between Herringbone and Chevron Wood Floors?
- With herringbone, the pieces are cut in perfect rectangles and then staggered a bit so that the end of one plank meets the side of another – broken zigzag design. Whereas, chevron parquetry pattern has continuous clean zigzag designs.
- Herringbone has a straight 90-degree edge whereas chevron blocks have a 45-degree angle on the edge – allowing you to create two completely different effects that equally look stunning.
- Chevron wood pattern is cut at an angle and fitted in a way that creates a point while giving V shape. Whereas, in a herringbone pattern, the wooden planks are not cut but the square end of one plank is fixed with the adjoining plank end.
Reclaimed Wood Parquet
Reclaimed parquet flooring has stood the test of time, is typically lifted from old schools, churches and other public buildings.
Differences in areas of wear require that planks and pieces be cleaned and resurfaced before the pattern is laid. Oak, teak, and mahogany are popular hardwoods used for parquet; pine is a popular softwood.
Reclaimed planks and squares can be laid to traditional patterns or, for a more contemporary look, in more distinctive patterns.
Engineered Parquet
Engineered parquet is made of layers of plywood that are bonded together to create a more resilient structure.
On top of this core board, engineered wood flooring manufacturers place a layer of solid wood.
This means that this flooring option can be used throughout the home, even where there are moisture and temperature issues such as underfloor heating.
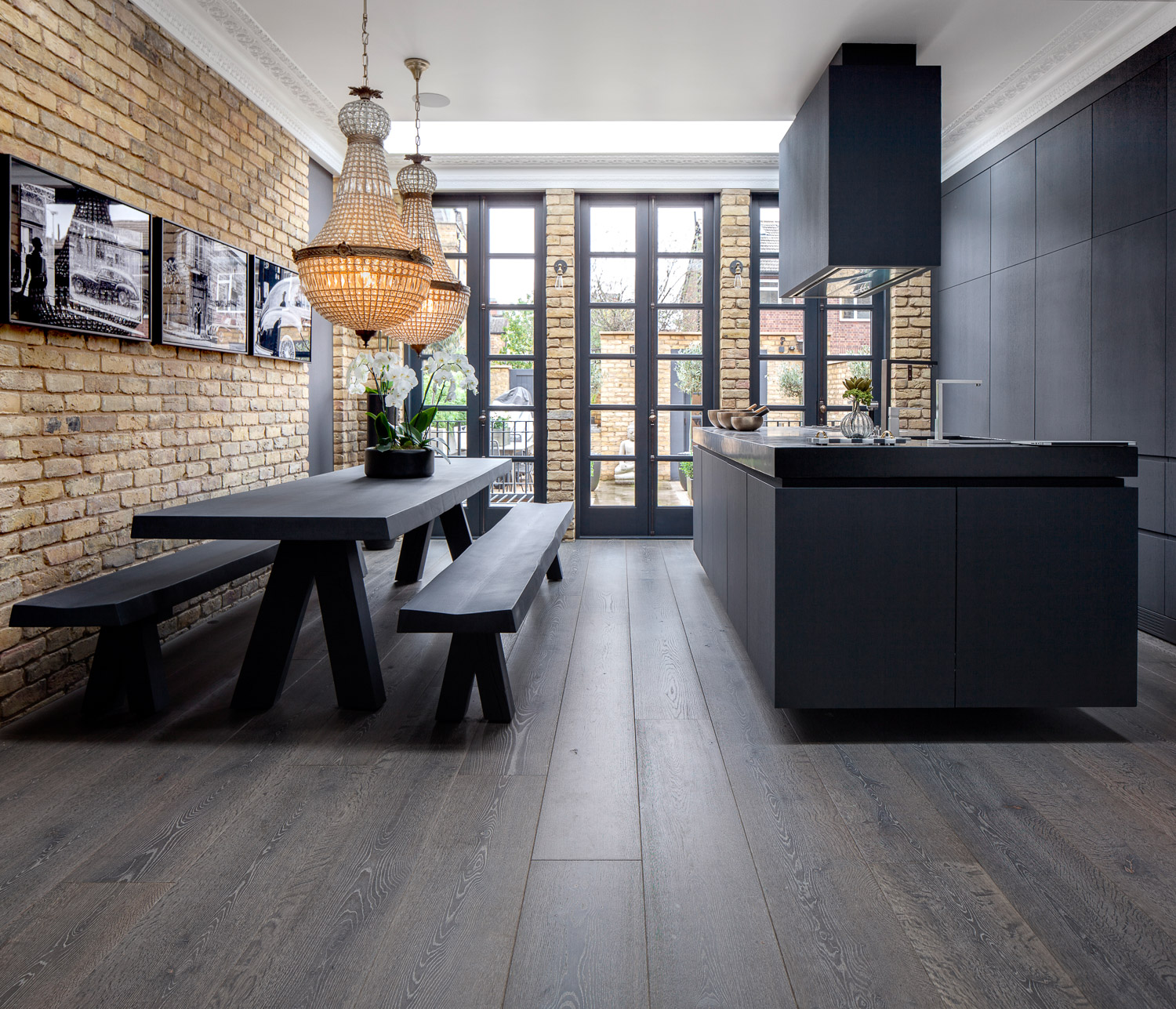
Colour is a huge defining factor when selecting wood flooring material for your interior space. One colour that is both timeless and an ongoing trend is Grey.
Grey hardwood floors have completely shifted the décor world in a new direction and have become a cleaner tone to living spaces.
Grey hardwood floors are versatile and can complement nearly any colour harmoniously while presenting an elegant and understated look.
The floors work equally well with dark and light walls, furniture and décor accents.
Incorporating Grey Floors in Your Home
Hardwood flooring has always been an excellent choice for home interior; it adds warmth and texture with its inherent natural beauty and it’s easy to care for after installation.
Many people are drawn to grey wood floors which can either be distressed, beachy, sometimes old-world-french looking combination.
If you have your heart on grey wood floors, incorporating them into your home design scheme shouldn’t be a daunting task.
1- Grey hardwood floors vary in many different ways depending on the species of wood, the intensity of the stain, and the variation of the colouring.
2 – Grey hardwood floors emulate a sleek look and this works really well with walls in lighter paint tones such as ivory and minimal furniture pieces in subtle colours. This creates a balanced appearance and can give an illusion of a spacious room.
3 – Accents in glass, silver metal finishes and neutral soft furnishes go a long way in helping to create a modern aesthetic.
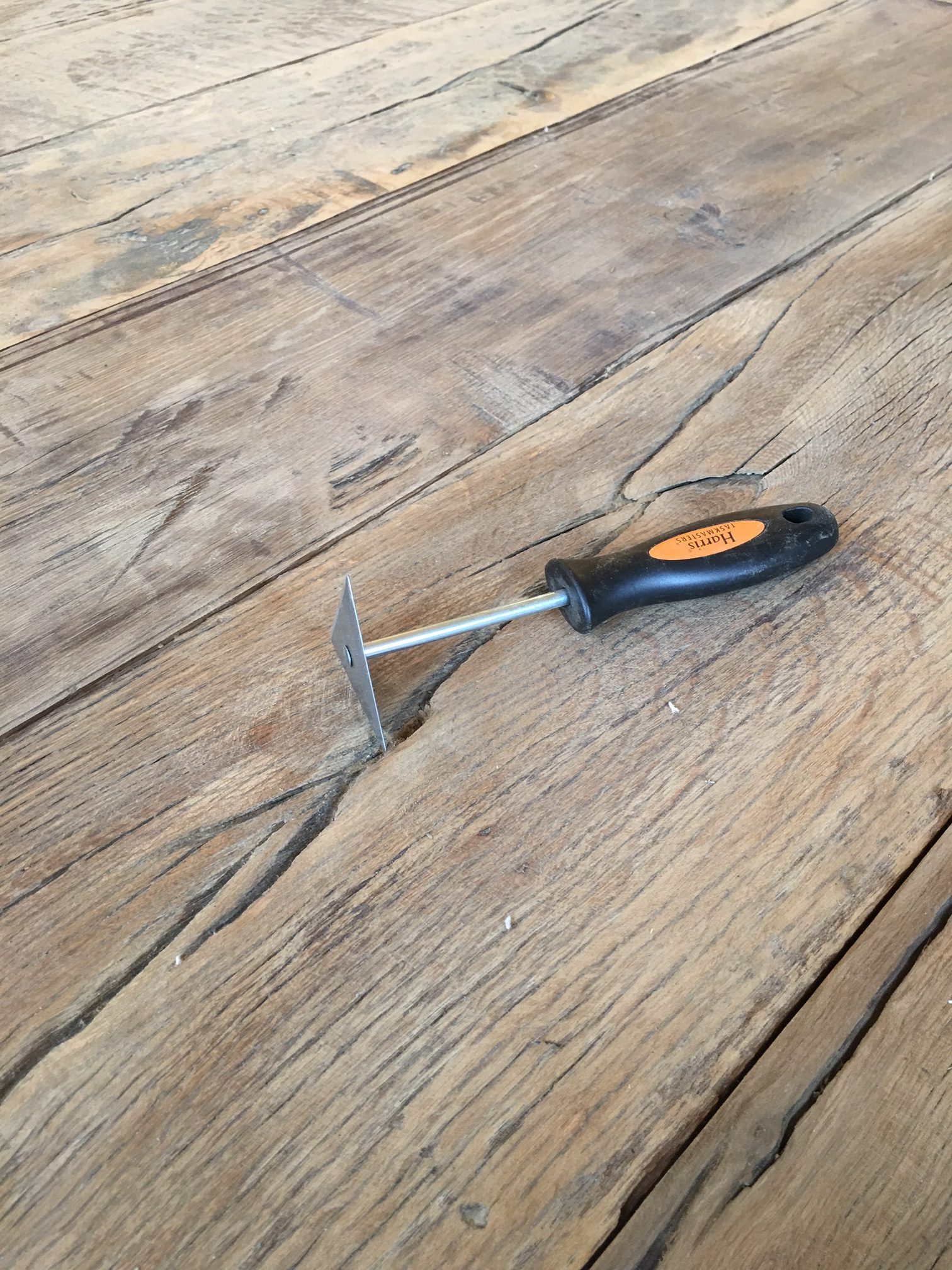
There is a variety of choices when it comes to flooring; however, there is something undeniably beautiful about hardwood floors.
Hardwood flooring still remains the number one choice for most households, retails and corporate spaces; it’s gorgeously sleek, stylish and strikes just the right note with any interior style.
It looks natural and warm, perfect for both old world charm look and a modern contemporary setting. It’s easy to care for and hard wearing – it adds texture and creates an organic feel.
But where do you start with hardwood flooring?
You are just in luck because we have the basics of choosing and installing the perfect hardwood floors for your home.
Types of Hardwood Flooring
Hardwood is a very general term used to describe wood from certain trees.
Not all hardwood flooring is created equal, and selecting a product is one of the most basic yet important decisions for every homeowner or builder especially when undertaking a renovation.
It’s not just a matter of selecting a preferred colour, but more about aesthetics and performance.
Let’s first start off by understanding the different types; solid wood flooring and engineered wood flooring.
Solid Wood Flooring
Comes in three main types, each offered in both unfinished and pre-finished version.
Unfinished flooring requires job-site sanding and finishing once installed.
Pre-finished flooring is sanded and finished at the factory before installation.
Solid wood products on average, have a sustainability, or slightly, thicker sandable surface. It can be refinished and recoated many times throughout its lifespan or usage; as a result it gives a new like effect for decades, an important reason behind its popularity.
The three types of solid wood flooring include the following:
Strip Flooring is marked by its wood planks thickness and width.
Plank Flooring comes in two thicknesses, but unlike strip flooring, the widths can vary. It is available in thicknesses of 1/2 inch or 3/4 inch and a range of widths from 3 inches to 8 inches.
There’s a sense of luxury and expense associated with a wider plank. Once you exceed the normal size, the flooring design and layout starts to feel unique and special. Do note that the wider planks don’t just look more expensive — they are more expensive. The wider you go, the more spendy you get.
Parquet Flooring has a different look from typical hardwood flooring. They are generally made up of geometrical patterns composed of individual wood slats held in place by mechanical fastening or an adhesive.
The wooden pieces are generally formed into tiles of varying shapes and then installed in such a way that the individual pieces all contribute to a greater, concerted pattern that stretches across the entire floor. It’s exciting to use and helps you create an upscale appearance in your home.
Solid wood helps increase and improve acoustics in the room, making it perfect for music rooms and concert halls due to its ability to minimize vibrations and hollow sound.
However, solid wood is generally installed over one or two layers of plywood, which can raise the height of a floor and interfere with existing doors or marginally reduce ceiling height.
Engineered wood flooring
This floor, on the other hand, is quite an interesting flooring choice. Mainly because it’s a type of wood made from several plies and it’s a more versatile option in regards to hardwood flooring.
This hardwood is composed of layers of plywood in the form of a plank that is bonded together and then finished with a solid wood top.
The top layer provides exactly the same appearance as solid wood, but the substrate increases stability. However, engineered wood should not be confused with laminate flooring.
The main difference between this type of wood and laminate flooring is that laminate flooring contains no actual wood.
It’s perfect and offers an installation advantage in basements and apartments with concrete subfloors. In some instances, engineered flooring can be more favourable than solid flooring as it is more resilient to moisture and temperature change.
It can be glued directly to concrete or over a soundproofing mat and also suitable for installation over radiant heat.
Hardwood Installation
Wood flooring is one of the trickiest types of floors to install. Hiring an expert for hardwood flooring will produce a bright, durable and beautiful finish for your construction project.
- Remember that wood subfloors must be structurally sound and free from movement.
- Concrete subfloors. When installing hardwood flooring on concrete, this must be at least 30 days old and must have passed all moisture tests.
- Hardwood flooring could be installed over radiant heating systems, only if approved and recommended by the manufacturer.
- Hardwood flooring could also be installed on tile, stone, bamboo, and vinyl. These surfaces must be checked for integrity prior hardwood installation.
Hardwood flooring installation could be done using the following techniques; glue down installation, nail down / Staple Installation or glueless installation.
Installation methods really vary depending on the width, thickness, and construction of the hardwood product, and where it’s being installed.
Typically, solid hardwood flooring is nailed or stapled to a wood subfloor. Engineered hardwood can be mechanically fastened or glued; this really depends on the product selected.
Building or renovation is an investment and so is the choice of flooring material, therefore you would want to make sure that everything is done right.
A hardwood flooring installation takes time, precision, and know-how, hence it is best to get the job done perfectly the first time. A floor is only complete once it has been fitted; therefore it is recommended that all floors are fitted by certified and experienced floor fitters.
The final grading and presentation of the floor become apparent in the final stages of the fit. It is the responsibility of the floor fitter to place the boards in the correct position within the space and to cut out the odd section of a board which may be deemed unfit by the client.
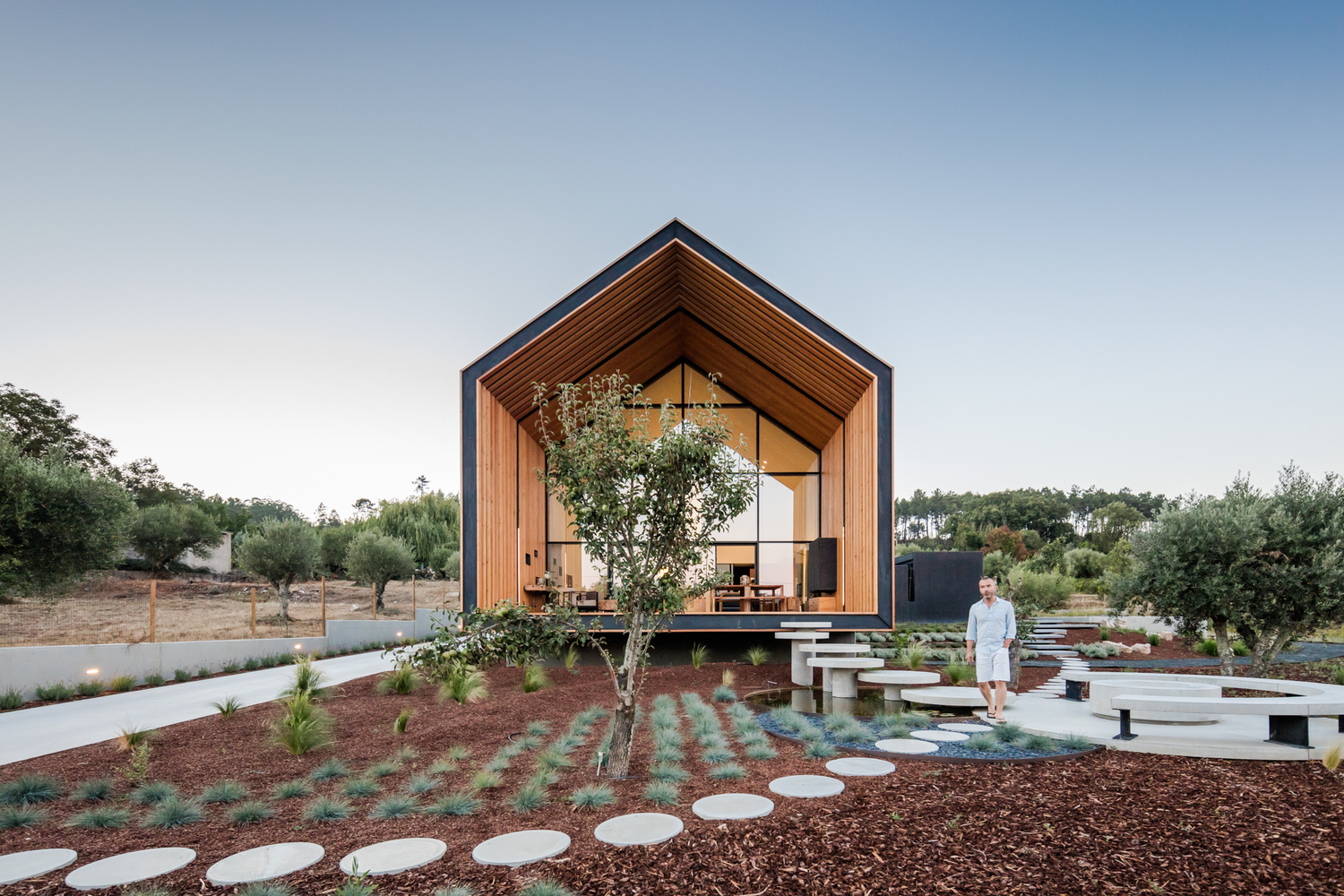
Architect Filipe Saraiva designed his own home located in Ourém, Portugal.
|The structure is based on a quintessential form, yet hiding fine details and materials behind its deceivingly simple appearance.
“The house is like a shelter that protects us from the world around us. It is our refuge and our own world. This archetype is generally defined by a polygon of regular geometrical shape, generally well proportioned and of balanced dimensions, with which we all identify “. Filipe Saraiva, architect
The house is built on a plot of land surrounded by farms overlooking the Castle of Ourém.
The front pergola stretches out from the interior becoming a natural extension of the house with the same polygonal shape.
About halfway out, the wooden slats are distanced apart from each other letting light filter into the covered space.
The exterior is clad in prefabricated black concrete panels with regular dimension that defines the stereotomy of the project and require little maintenance, while helping the structure blend in with its surroundings.
The entrance into the home is on the long, and rather closed side of the house, that’s somewhat hidden underneath a cover of weathered steel, underscoring the huge importance that materials have for Saraiva in his approach to architecture.
The front wooden door is tucked into a slight alcove in view of the music room.
The music room, which is set up with a record player and a relaxing lounge chair look out through a black-framed glass wall that provides a view into Saraivas’ garage.
At the other end of the music room appear the main social areas of the house.
A large round wood dining table is surrounded by black chairs that blend in with the black window frames.
The large windows offer an abundance of natural light flowing throughout the social areas.
On cool nights, the family can enjoy the warmth of the fireplace in one of the sitting areas.
Connecting the social areas of the home with the bedrooms upstairs is a simple wood staircase between crisp white walls.
At the top of the stairs is a loft area that’s been set up as a library/home office.
A shelving unit runs along the wall and acts as a bookshelf and storage unit.
A large white table provides space for four people to work at and underneath the window is a couch for relaxed reading.
Images: Joao Morgado – architecture photography
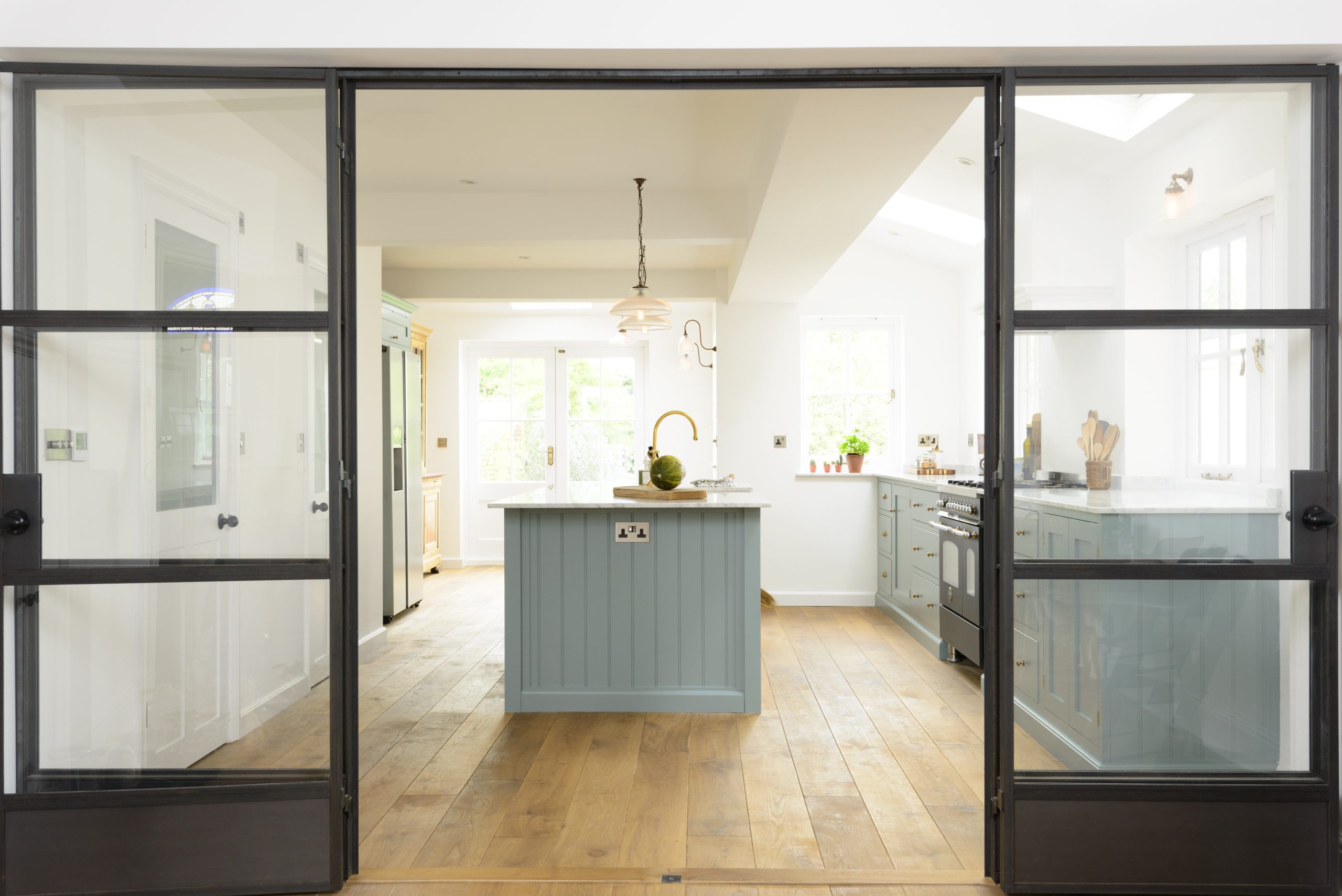
Considered by many homeowners as the heart of the home, the kitchen is the perfect place to gather over shared meals and spending quality time.
However, it’s the one room that takes up more beating than any other surface in your home; from spilled juice at the breakfast table to muddy paw prints from outside and even children’s spontaneous indoor games can be quite intense.
That’s why this high-traffic room needs a floor that not only looks good, but can withstand ordinary wear.
So you may wonder: Does a wood floor belong in the kitchen? Is a wood floor a good asset when it comes to selling your home?
If so, what is the best wood flooring for kitchens?
Sure – most of today’s wood floor finishes are suitable for kitchens, as long as you’re willing to wipe up spills and stick to a maintenance routine then you are good to go.
The Right Wood Flooring
Wood flooring is warm, natural and lends itself perfectly to both modern and traditional kitchens.
There is absolutely nothing wrong with having your heart set on wood flooring in the kitchen and hardwood floors are an increasingly popular choice for a kitchen, and often a smart choice.
In fact, they can do amazing things for the design of a kitchen and few flooring surfaces can match the look and feel of real hardwood.
For instance Oak is one of the strongest domestic and commercial wood species; its rich grain and exquisite texture not only makes the floor look stunning and unique, it also helps disguise small dents and scratches that are bound to occur over time.
Because this is a natural product, it can contract and expand as temperature or moisture levels rise. This becomes an issue in large kitchens where steam and heat are most likely.
For this reason, engineered wood is probably your best bet to avoid cupping and gapping.
Engineered wood can still contract and expand, but not quite to the same level as solid wood can.
This also means that it’s suitable for the modern-day, busy kitchen, and will take all that life has to throw at it.
They also work better over a slab floor because their design can withstand the changing conditions in the concrete subfloor.
It really takes longer for engineered product to move with humidity than a solid product.
It’s all in the Finish
One of the features of wood flooring that people often leave to the very last minute is the choice of finish for their new wood floors.
After installation in the kitchen, its surface needs to be protected with a sealing agent that will prevent the penetration of moisture and staining agents.
Water can be quite an issue in the kitchen as it’s used all the time; hence the finish has to be water-resistant because of the potential for the presence of water on the floor.
It’s one of the reason why people also opts for wood effect floor tiles in their kitchen, such as those sold by this company. The porcelain tiles have the same great look as a wooden floor, with the added durability and protection of tile.
You are going to want to apply several coats of sealer in order to protect the material.
Select a surface finish that is exceptionally strong, to protect the wood from damages and one that is easy to restore and renew.
Oils
UV-cured oil finishes is a great finish to use. Local area damages can be easily restored.
Spot repairs can be done using sanding paper, stain (if necessary) and renewer oil.
An oil-finished hardwood floor is the best option for a kitchen where all spills are cleaned up quickly.
Our In-House oils and finishes work great in kitchen and bathroom areas.
Maintaining Hardwood Floors in a Kitchen
Regardless of the type of surface finish, it’s advisable to maintain your hardwood kitchen with regular sweep or vacuum and promptly clean up all spills.
For extra care, never allow water to stand on the surface for any amount of time.
Maintaining the finish can be done by applying a hard-wax maintaining oil every 6-10 months. Osmo and Woca have a good selection of products.
You can also test the finish on the floor by pouring a very small amount of water on it in some of the most highly trafficked areas.
If it beads up the finish is fine. However, if it sinks in, wipe the liquid up immediately and start looking into quality water repelling hardwood finish.

Copenhagen based architecture and design firm EFFEKT has unveiled a new and unique experience called The Treetop Experience in the Gisselfeld Klosters Skove preserved forest, one hour south of Copenhagen, Denmark.
Created to give guests a one-of-a-kind experience walking above the treetops and experiencing the stunning nature of the surrounding preserved forest from a new perspective.
The Treetop Experience offers a minimal footprint of 1,968.5 feet (600 meter) walking platform and 148 foot (45 meter) tall observation tower.
The new Treetop Experience will be part of Camp Adventure, an existing sports facility with treetop climbing paths and aerial zip lines up to 25 meters in height.
Characterized by a hilly landscape that is rare in the notoriously flat region, with lakes, creeks and areas of wetlands.
Split into a lower and upper walkway, you pass through the younger trees and areas as well as the oldest parts respectively.
With a 360 degree view, the observation tower is shaped to enhance the visitor experience with a curved profile featuring a slimmer midsection with an enlarged base and crown.
The continuous ramp is made accessible and offers amazing features such as bleacher seating, an aviary, looping pathways and bridges, enhancing experience for the visitors.
A typical cylindrical shape favours a curved profile with a slender waist and enlarged base and crown.
This creates better stability and a larger area for the viewing platform at the top of the tower; it also allows for better contact to the forest canopy.
The materials have been chosen with a sustainable and sensitive approach. Corten steel is used for all of the structural elements as it is maintenance-free and blends harmoniously with the colours of the forest and the surface of the boardwalk and ramp is made from timber from the forest’s own production.
Images: EFFEKT (http://www.effekt.dk)

Designed by Slovenia-based architect Sanja Premrn, Spin Bar is located within a new shopping centre in Kozina, Slovenia.
The concept idea behind the design was to birth an inviting and calming interior for drinking coffee or beer after shopping in an otherwise cold, newly built shopping mall.
“I wanted to create a light and bright interior,” said the architect. “This is a new building with a lot of natural light, but it is also pretty cold, so I had to warm it up somehow. What better way to do it than with wood.”
The rear walls are dressed in plywood panels while ceramic tiles create a chevron pattern – a simplified version of herringbone – on the side walls and floors for a sleek feel.
The extremely high ceiling was painted in black and lowered with suspended wood panels. Ceiling raster is continuing on a back wall creating more shelves and visually connecting the ceiling with the rest of the space.
“Herringbone patterning is usually used with wood, so this seemed to me the best way to make ceramic tiles look warm and cozy,” Premrn explains. “In such small spaces I like to see all walls covered in something, so the interior seems more sophisticated.”
The use of plywood can be seen throughout the space to make it feel both warm and airy. It was used to build the bar, as well as plant boxes and storage boxes.
Premrn worked with a local carpenter to design and build bespoke birch-plywood furniture which includes a series of simple tables, chairs and stools.
[plugmatter_promo box = ‘9’]
Few retro-style chairs in the lounged area where sourced from Italian furniture company Pedrali for a more refined and sophisticated look.
High table and barstools with extreme lightweight look are located at the window on the right side.
The table continues in a lower bench all the way to the entrance. The rug minimizes noise and helps define lounge area, making it feel more intimate and cozy.
The chevron tiling continues inside the bathroom, and is accompanied by rich golden details. “The gold faucet creates a special visual interest,” said Premrn.
“With a single-lever handle, this streamlined faucet evokes a sense of serenity, blending in perfectly with the calm appeal of a minimalist bathroom.”
Images: Miha Bratina (http://www.mihabratina.com/)















