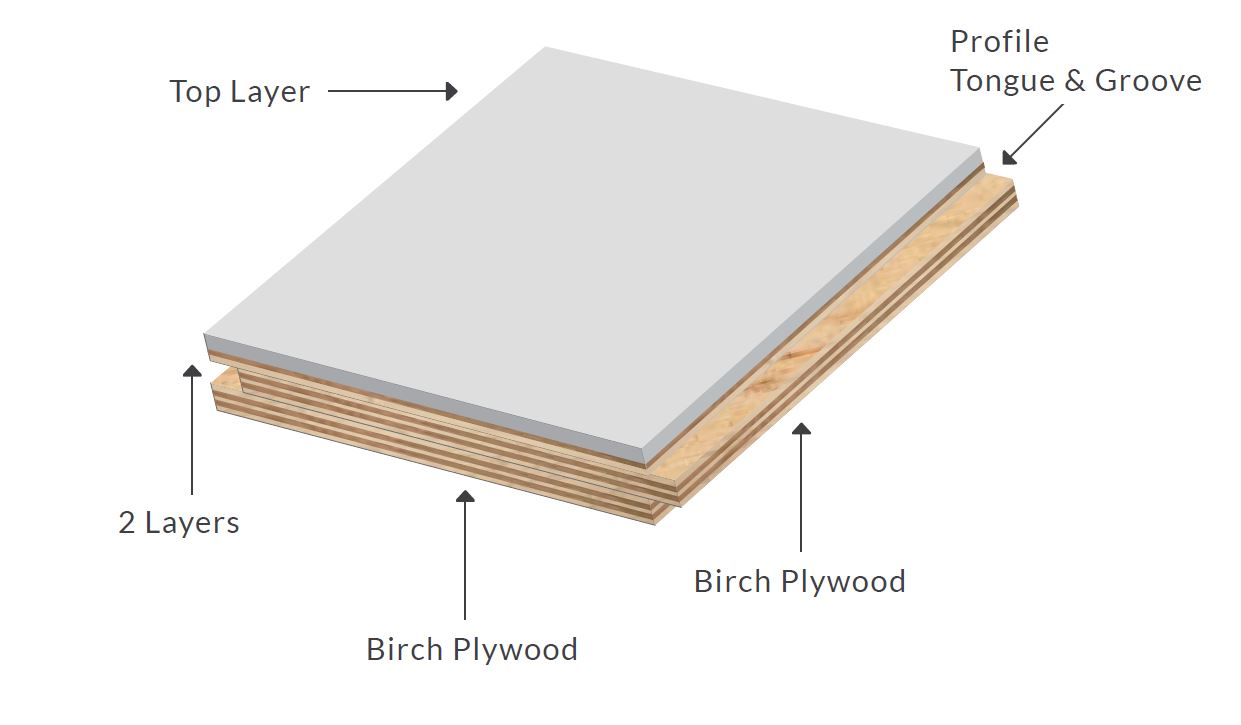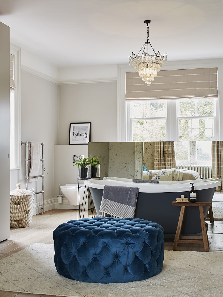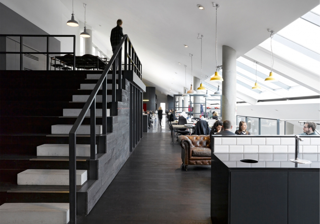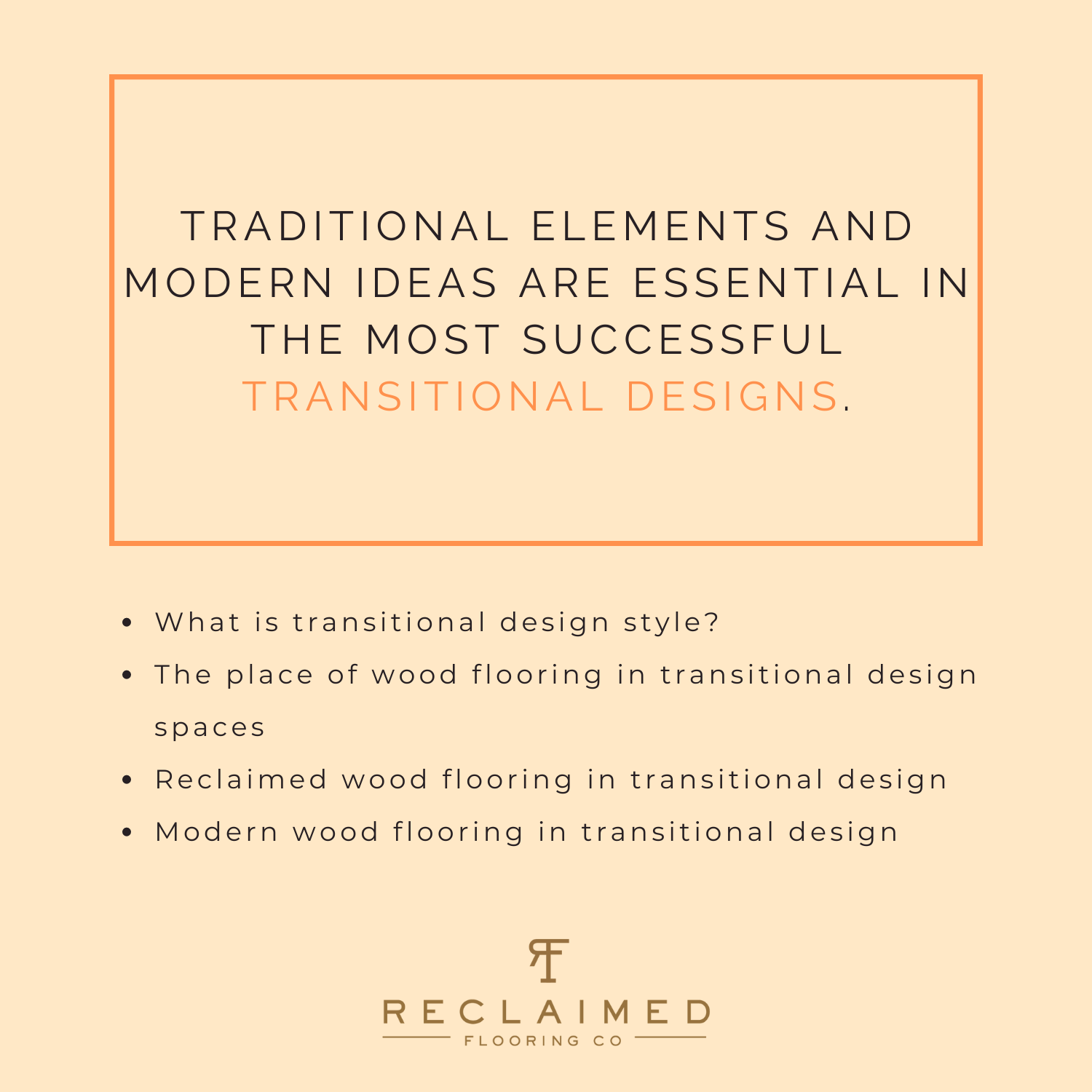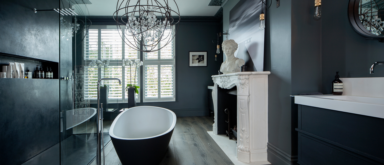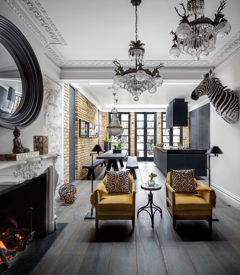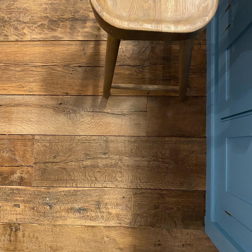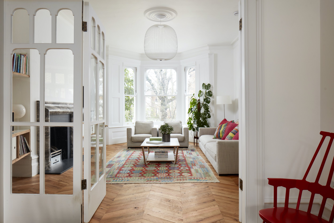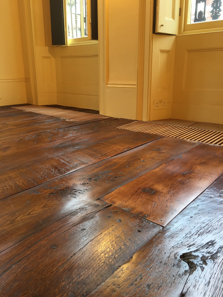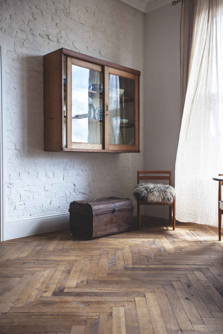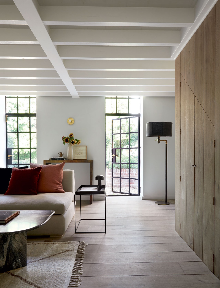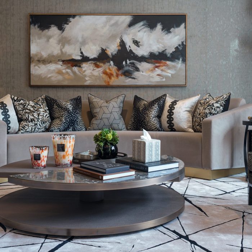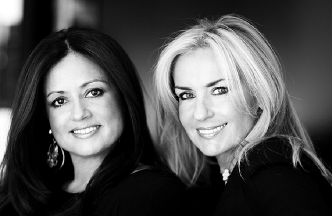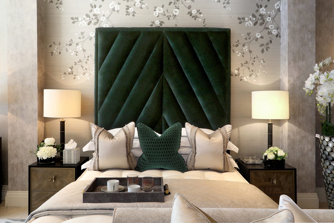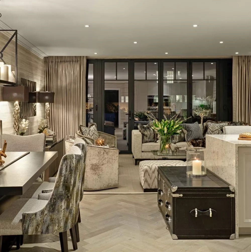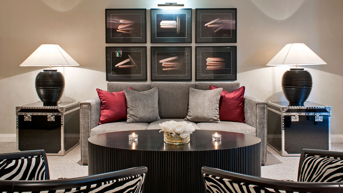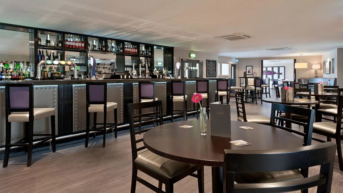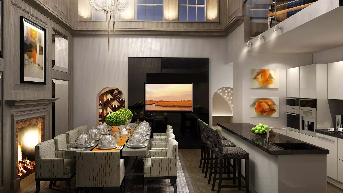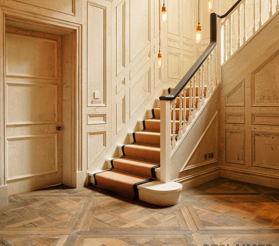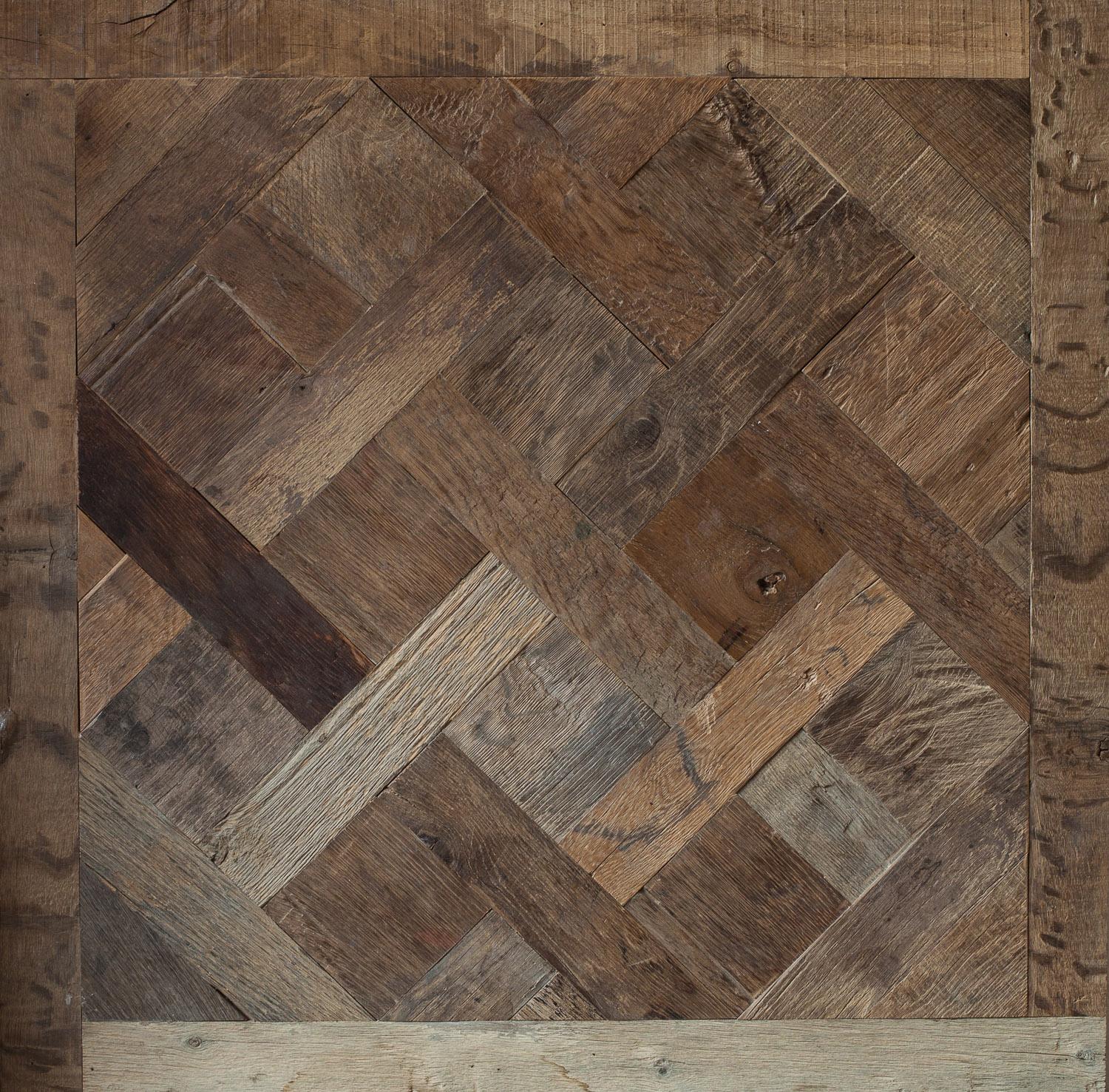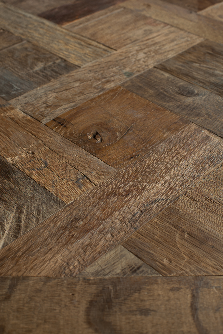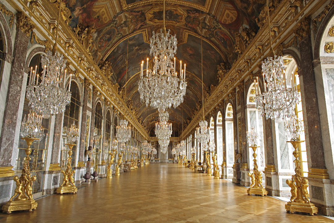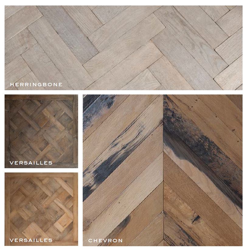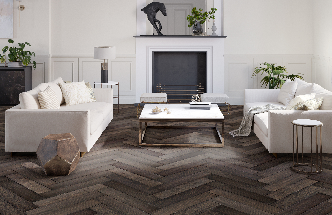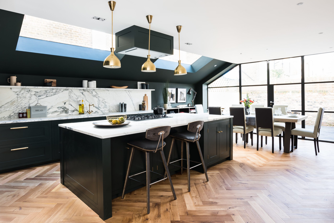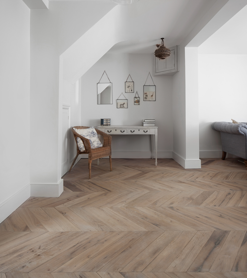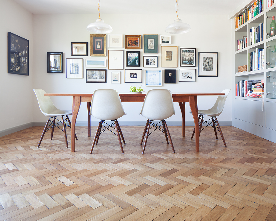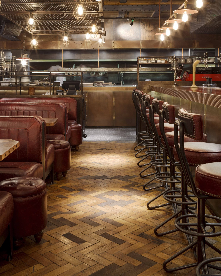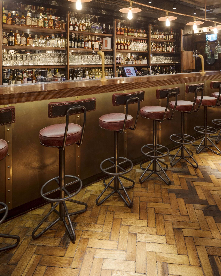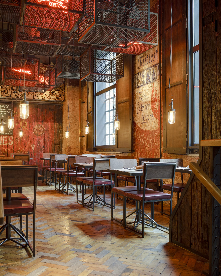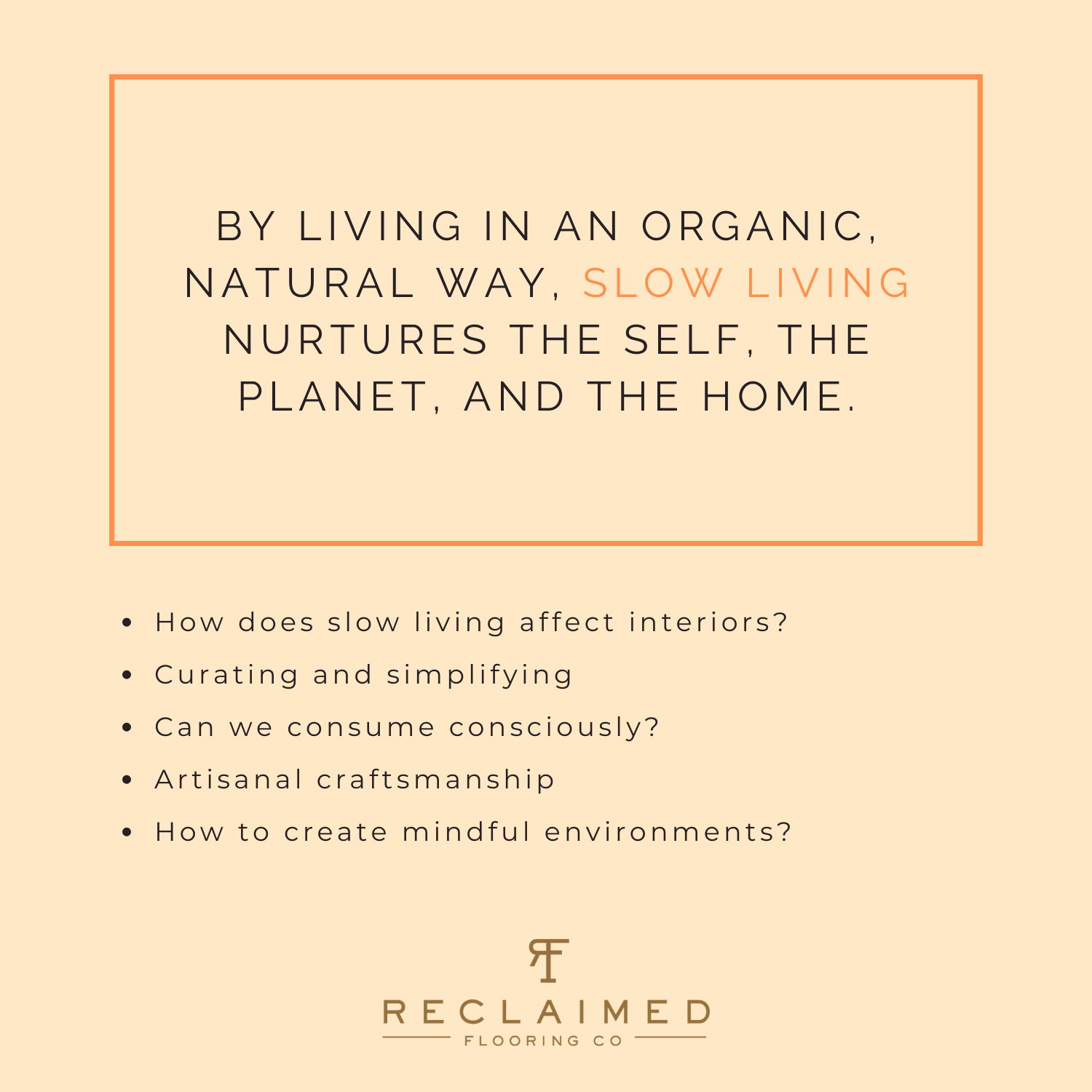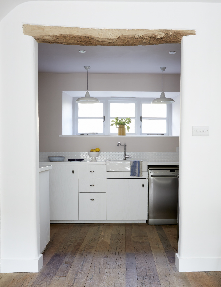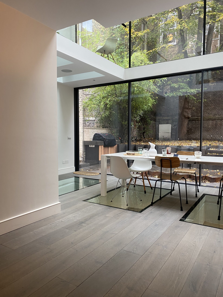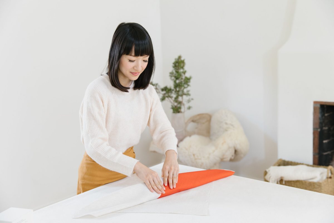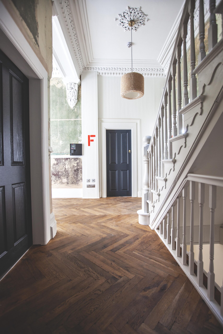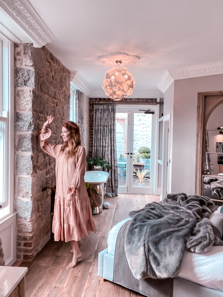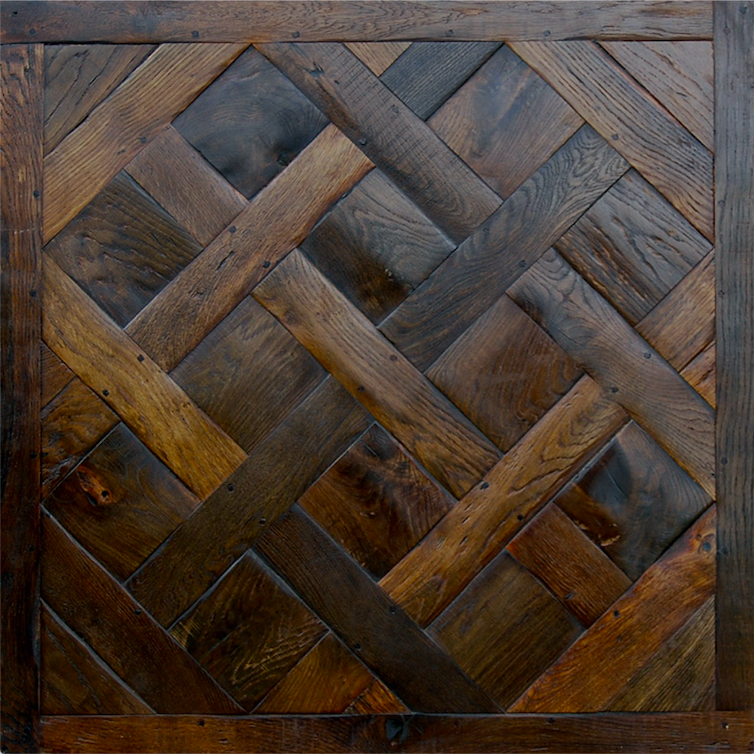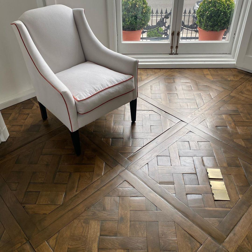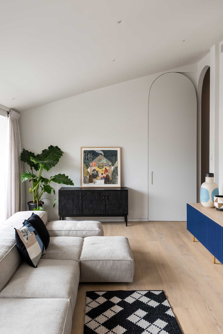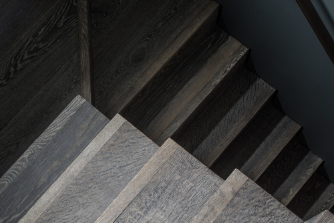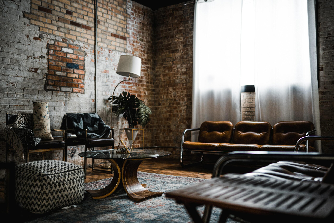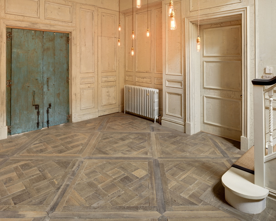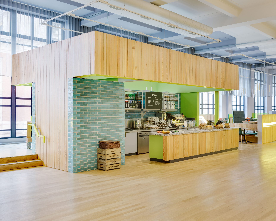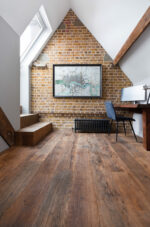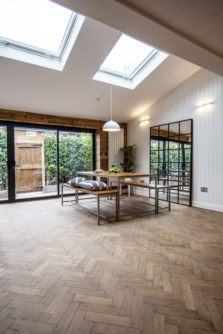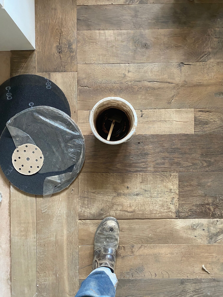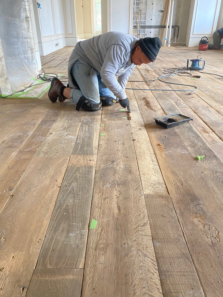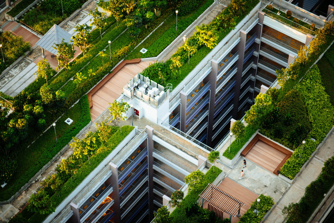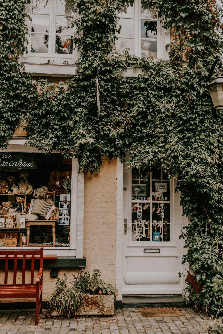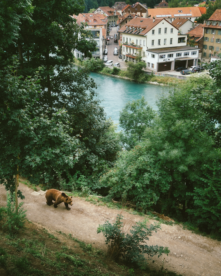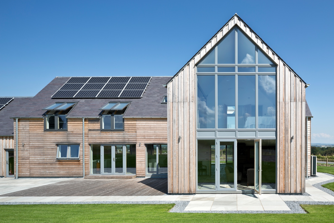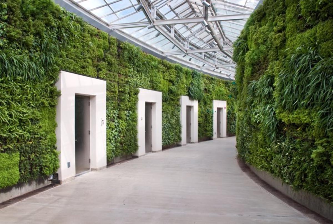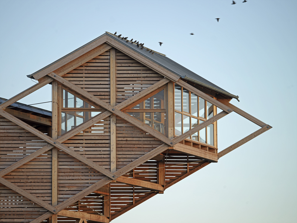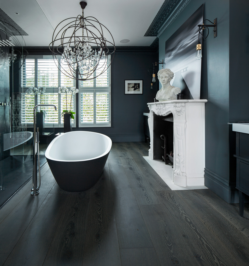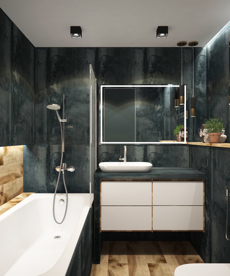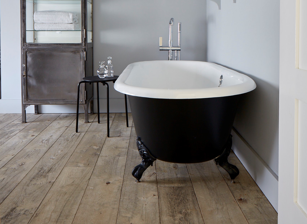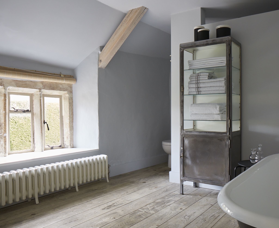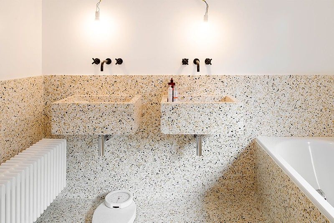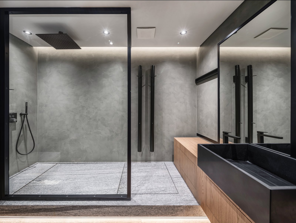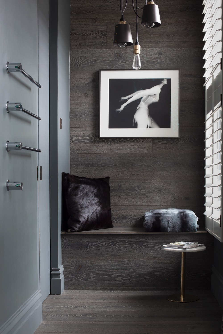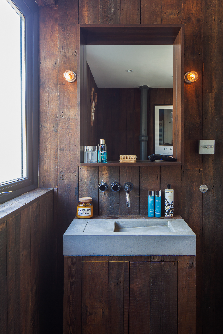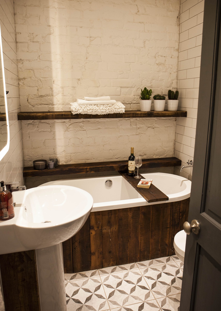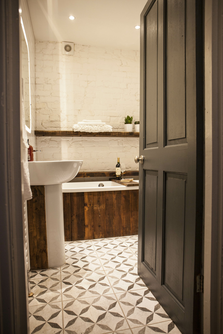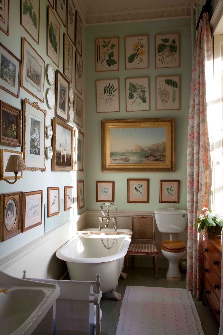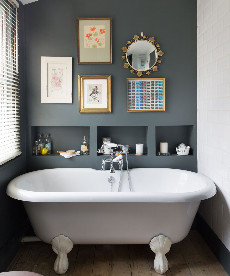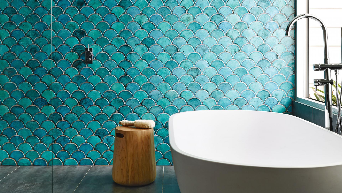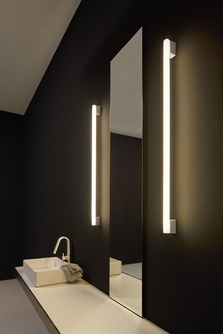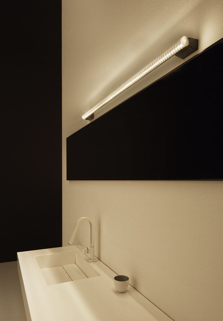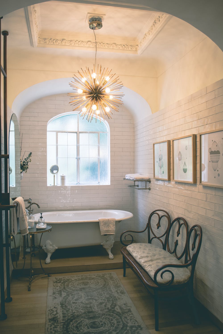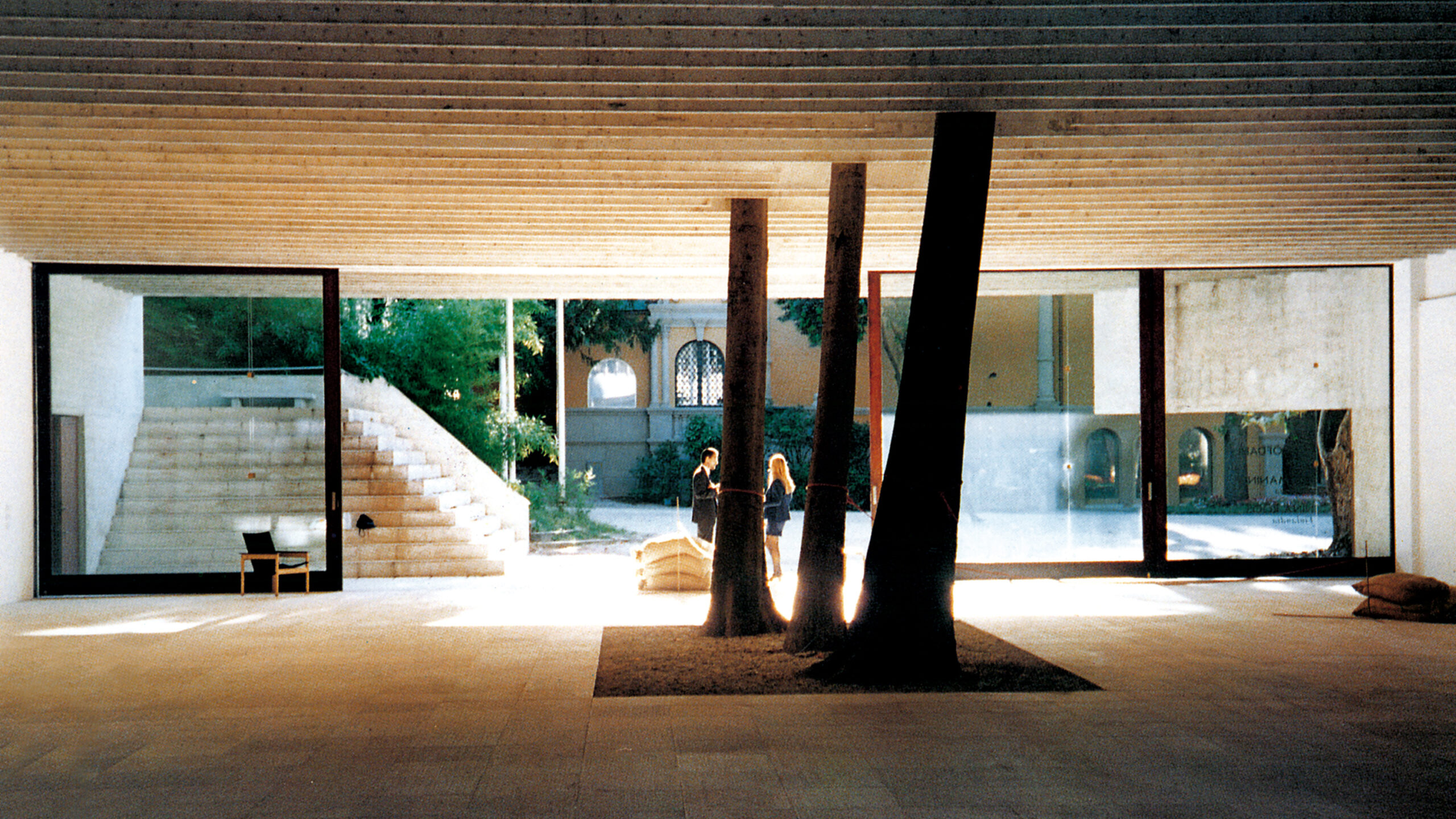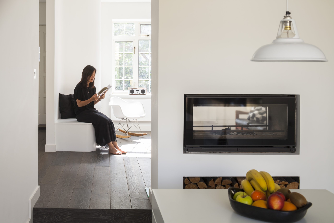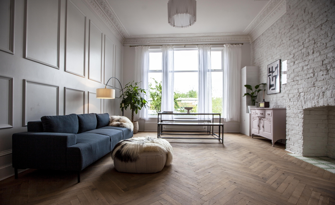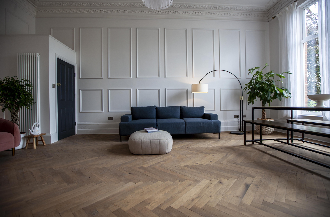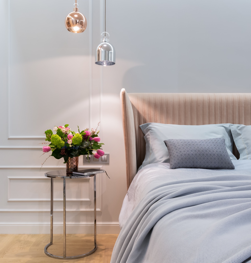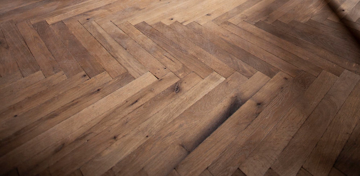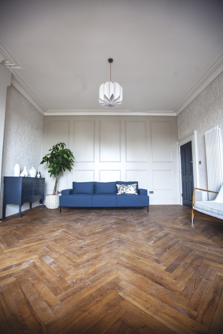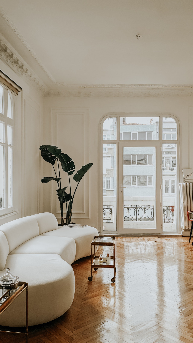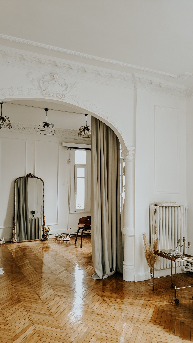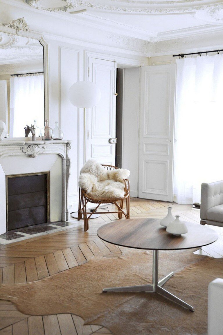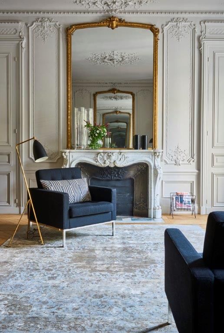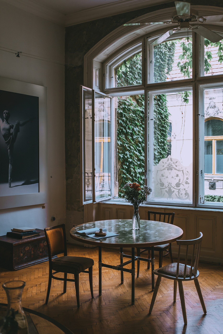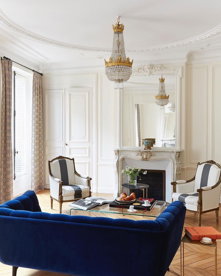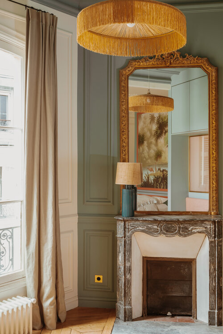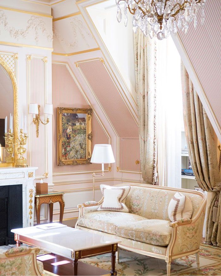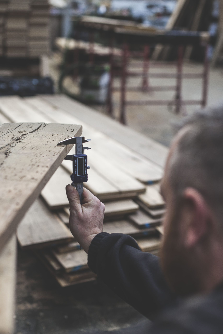
Engineered flooring consists of an inner core made up of anywhere from 2 to 6 cross layers of plywood, glued together and topped off with a layer of solid wood — the veneer.
These layers run at 90° to one another offering more stability; and are resistant to moisture and changing ambient conditions.
Like solid wood, engineered wood comes in various thicknesses, from 12mm to around 21mm.
When deciding on the proper thickness to purchase, making the right choice can make a huge difference to the end result.
You need to consider various key elements, and these include:
Is the floor being fitted over underfloor heating?
Many homeowners opt for engineered wood flooring if they already have, or are planning to install underfloor heating.
Before any selection, pay attention to the manufacturers’ guidelines or seek the advice of your supplier and heating installer.
Will the floor be fixed directly to the joists?
If you are planning to fit your engineered wood floor directly on to joists or battens, you can expect more pressure to be put on the planks or boards.
It is recommended to use a wood thickness of 21mm to provide stability to a heavier load.
Furthermore, there are other things to take into consideration, such as the centre point of the first joint which shouldn’t be more than 450mm away from the centre point of the next joist.
If there is a greater distance, you may need to use noggins and braces to offer more stability.
What is the best thickness?
Certain areas in the home get a constant beating from heavy traffic and can experience a lot of wear and tear, especially if you have kids and pets.
These areas include the kitchen, hallway and living space.
A 16mm platform is perfect for any subfloor and for underfloor heating. The is no difference in durability, quality or lifespan when compared with thicker floors.
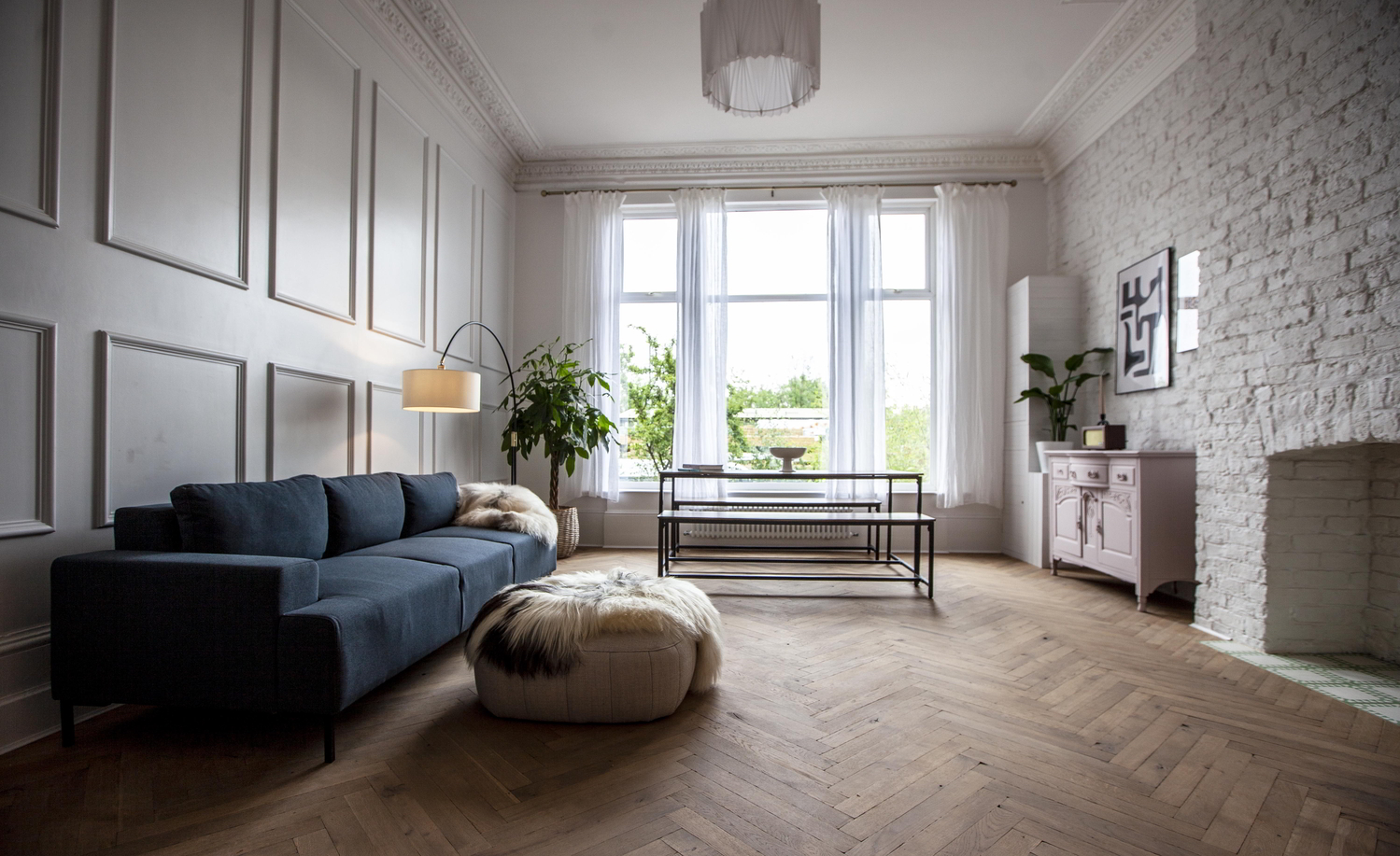
Transitional style has gotten a lot of attention in recent years, and rightfully so.
It’s a highly adaptable aesthetic that, when executed well, can provide the ideal combination of old and modern.
What is a transitional design style?
The transitional design style merges traditional and modern ideas.
If you’ve ever felt like traditional is a little too stiff or modern is too frigid, transitional could be the perfect style for you.
For a truly distinctive look, transitional aesthetic also infuses the following design traits:
- The colour scheme is placid and neutral, with minimal use of accent colours or vibrant patterns.
- Incorporating area rugs, scatter cushions, or throws enhances the spaces’ comfort level.
- Furniture can be used as a focal point to promote comfort or as an accent to elevate the look and feel of the space.
- Solitary use of seamless flooring throughout the interior space.
- The use of accessories is kept to a minimum.
- Even though the two styles are merged, the overall aesthetic is polished and put together.
Using timeless wooden boards to create transitional but unfussy aesthetics is a designers’ approach to well-loved interiors.
For example, wood flooring manufacturers combine its beauty, charm, and natural texture with clean lines and the modern simplicity of wide planks.
The timeless beauty of wood creates a design-forward yet the trend-proof foundation for any space, hence no two floors are alike.
The place of wood flooring in transitional design spaces
Wood has been used for centuries to build both small and large structures, everyday objects, and, most notably, flooring. When craftsmen learned how to process timber, it quickly became the primary material used to furnish all types of interiors.
Despite the growing number of synthetic materials available on the market, we continue to use wood to finish our floor surfaces.
Wood flooring has a character, grain, and beauty that is unmatched and, for this reason, has remained the primary material used by both designers and homeowners? So how does wood flooring fit into transitional settings?
Wood, because of its universal and versatile nature, can be easily combined with other materials and textures. This is evident in transitional design trends and the approach was taken by designers, who are increasingly eager to combine wood with other materials and furnishes to create a more fluid design. As a result, they create stunning and one-of-a-kind interiors that are continuously intriguing.
Reclaimed wood flooring in transitional design
Due to its history, patina, and marks of its previous use, reclaimed wood flooring, which is natural timber acquired from old barns, factories, and warehouses—refined and given a new life—highlights an irresistible old-world charm. It matches up beautifully with different decor ideas, textures, and materials in one space.
Transitional designs like rustic modern design, harness the character and history of older floors to elevate the entire interior design at once.
The warmth of distressed timber boards, for instance, lend a traditional touch to the space, while its wide width and long length, along with classic upholstered furniture, simple but sophisticated decorative objects, and sleekest light fixture, adds to the looks’ contemporary vibe.
Modern wood flooring in transitional design
Likewise, modern wood flooring such as engineered floorboards can add richness and depth to a space but with a more fascinating and approachable feel.
Modern wood flooring, for example, brings in more strong, clean lines that are almost certain to give the space a fresh, updated feel, but match them with classic marble countertops and cabinetry and you’ll be well on your way to a transitional kitchen space.
When designing a transitional interior, it’s imperative that you consider how the space will be used.
Will your wood flooring be more traditional or more modern in style?
Understanding this will help you in deciding on the best wood flooring colours and textures to use.
Conclusion
Traditional elements and modern ideas, such as the combination of symmetry, clean lines, open layouts, and gracious circulation, are essential in the most successful transitional designs.
Materiality is equally important, and in the case of wood flooring, each board is unique and better suited to blend in with other materials and textures in the room.
Natural materials like wide oak hardwood flooring help to anchor the space and add organic character to transitional design.
Because of its graceful and sophisticated nature, wood is often a focal point in the home—and it’s worth investing in the highest quality because it is a timeless material that never goes out of style no matter the changing design trends.
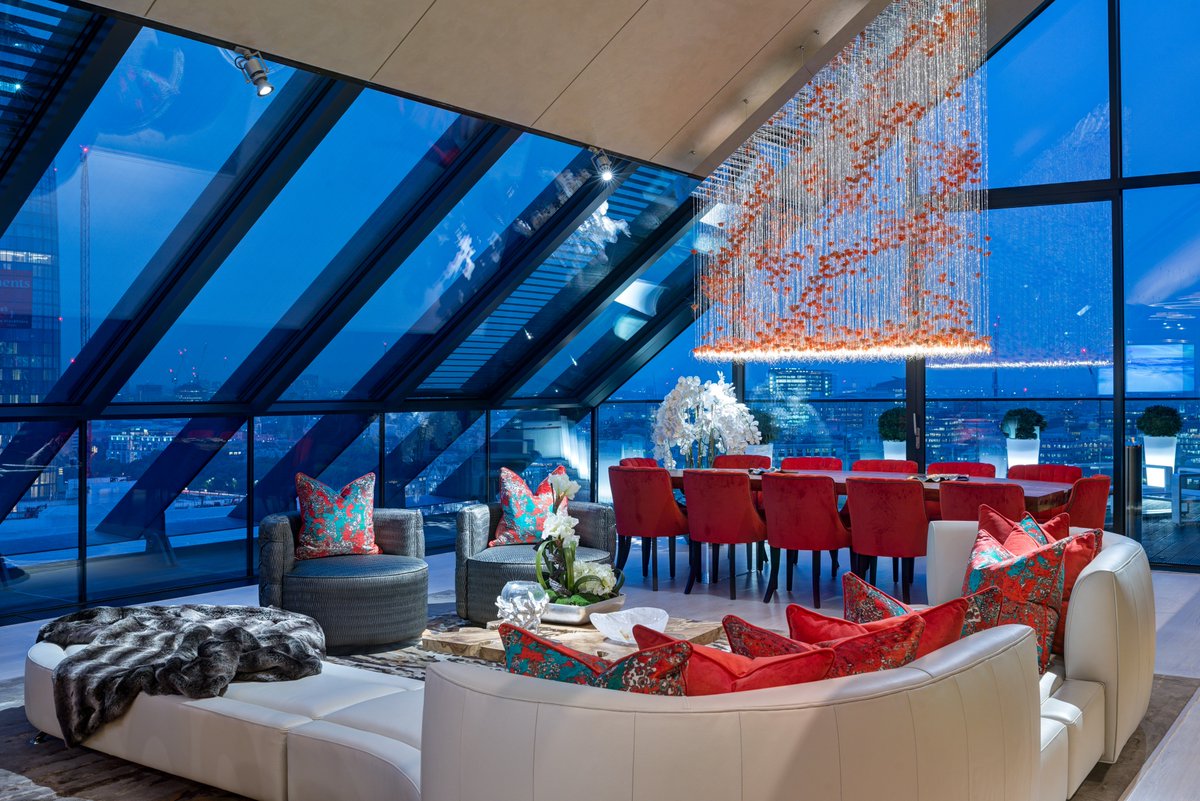
Hill House Interiors is rooted in a simple principle: to create bespoke interiors that are both functional and spectacular. And since its inception, the interior architecture and design firm has managed to build two decades of experience in the forefront of the industry.
From their studio in Weybridge, Surrey, the company provides premium design services for discerning clients worldwide, creating residences from contemporary pieds à terre to classical country estates.
City penthouse apartments, country estates, family homes, show houses, and investment properties are among the studio’s completed work in the residential interior portfolio.
Hill House Interiors projects also extend to boutiques, hotels, restaurants, and even yacht design.
They travel extensively—providing clients with a fully coordinated design and building a solution for new-build or refurbishment projects—with a particular focus on Europe and the South-East, but not entirely.
From London to Monaco, Spain to the Bahamas, New York City to Dubai, Hill House Interiors has a global presence.
Directors Helen Bygraves and Jenny Weiss oversee a team of planners, interior designers, architects, and support personnel—all with a wealth of expertise that set their services apart in the world of exquisite, bespoke interiors.
The creation of high-end design reflects Hill House Interiors’ hallmark style of “Modern Luxury”.
Sourcing the most delectable and rare products and combining this with meticulous attention to detail to produce unforgettable experiences is precisely the service quality that their clients receive and have come to expect.
Combining creative, multi-disciplinary working style, Hill House Interiors take pleasure in their strategy of collaborating closely with their broad client base, with whom they naturally form lasting relationships.
They start on a journey together to realize the client’s aspirations, carefully guiding them through the creative process, from the first consultation through concept design to the thorough creation of the layers that make up the language and character of any scheme.
They consider their unrivalled aptitude to understand the client’s utmost needs and the expertise to meticulously turn these aspirations into reality to be their greatest asset. Inspired by the individuals they design for, each member of the team has a sincere enthusiasm for design, allowing them to provide expert advice and in-depth knowledge of the greatest and one-of-a-kind aesthetics.
As a consequence, key work stages include concept ideas through mood boards, early glimpses into finished projects through photorealistic CGIs, as well as furniture and lighting layouts that are presented with each new phase of the design process.
Their Weybridge Showroom gives everyone a taste of Hill House Interiors’ elegance, and it’s a style mecca for individuals seeking interior design and inspiration.
Accessories, beautiful objects, stunning floristry arrangements and artworks are all on offer—suited for small home furnishing as well as finishing touches for larger projects.
Through smart planning, Hill House Interiors craft some of the most luxurious and innovative interior spaces—combined with couture furniture that spotlight perfection, glamour and timeless elegance.
This is evidently seen in one of their projects, Surrey Family Home. Jenny and Helen’s combination of nature-inspired hues, textural play, subtle use of pattern and an interesting variation in materiality creates both motion and meaning, resulting in a light and bright home that meets a sophisticated bohemian vibe perfect for entertaining family and friends.
The Llawnroc Hotel in Cornwall overlooking a dramatic coastline was in need of a modern upgrade—the design firm worked to create a boutique hotel that seamlessly marries Cornish landscape with contemporary interiors.
The neutral colour scheme; black, brown, taupe, grey and white, was drawn from the oceanfront setting.
All of the building materials—light wooden flooring, reflective wall glass tiles, and brown wave-patterned walls—seem to mirror the natural setting.
Motivated by the need for light, bright interiors, the upper tier of the Chesterfield Hill home gallery was repelled with a stylish pale grey timber—and the team at Hill House Interiors also introduced high gloss finishes, mirrored surfaces and a polished plaster accent wall to create effective light-reflecting surfaces.
To create a unique experience, the split-level living, dining, and kitchen space is connected by a glass railing, burnt orange accents, and an impressive suspended chandelier—all lending a lavish and alluring character to the space.
Conclusion
Committed to delivering spectacular projects with the highest levels of design, Hill House Interiors has changed the face of the ever-evolving interior and architectural industry with their Luxury Modern style.
With a portfolio boasting a diverse selection of projects, Hellen and Jenny together with their talented team create multi-faceted couture interiors—and continue to put a stamp on the homes, hotels, restaurants and yachts of private clients across Europe and the rest of the world.
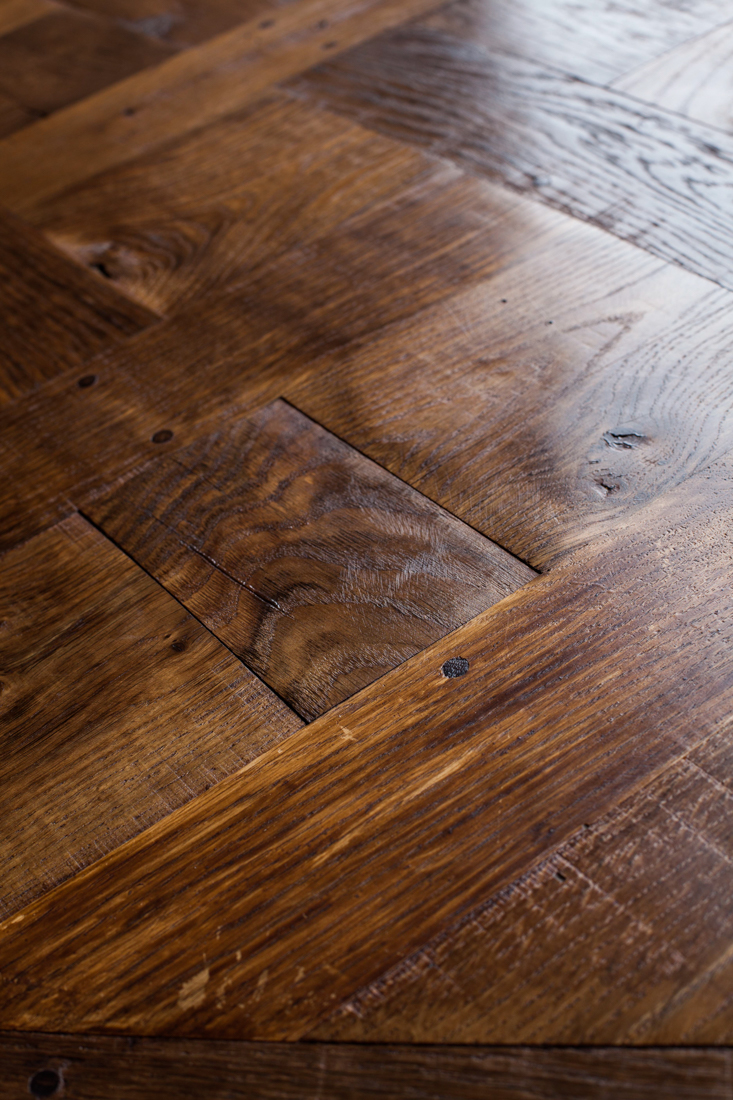
Drifting in and out of vogue throughout the years, parquet floors have proved that they are well deserving of covering our interior floors.
They are undeniably stunning products of excellent and careful craftsmanship and a true symbol of luxury and opulence.
It is not only thanks to their beauty but their timeless charm, where we are met with warmth, style and appreciation.
Where it all began: Parquet de Versailles
The history of parquet floors dates back to 16th century France, where artisans created elaborate designs by fitting blocks of small wood in geometric patterns with the shapes of the individual blocks being varied in colour and size.
Parquet is derived from the French term “parquetry,” meaning “small compartment.”
These wood floors were used to replace the country estate marble or stone floors that were expensive to install and maintain and caused long-term damage to the timber framework.
At this time triangular parquet floors were glued to concrete and hand scraped before the finish, but later on, long planks with a tongue and groove system were devised, which allowed for more intricate woodworking to take place, making parquet flooring a more extravagant and sophisticated flooring design.
During the 1600s parquet flooring became the epitome of elegance in manor houses and palaces, as well as public buildings, schools and factories throughout France.
It was only in the 1680s when Louis XIV, the King of France, installed exceptional parquet designs: the “parquet de Versailles” pattern at Versailles Palace’s room’s that this prestigious floor type fashionably became a universal trend in Europe.
For the kings home, which took two decades to expand and renovate, was nothing short of prestige and luxury.
He initially had marble floors installed in all new areas, but in the 1670s, the marble floors in the King’s Grand Apartment were leaking and rotting the joists.
Louis XIV decided to replace most of the marble with the parquet de Versailles; a decision that must have had plenty to do with its aesthetics, durability and geometrical sobriety.
Once construction was completed in 1693, architect Nicodemis Tessin writes, “In Trianon, parquetry is quite like paneling. There’s one single room in Versailles which parquet is not by squares, the entire rest is diamond-shaped in the new style”.
Louis XIV’s craftsmen created a special pattern for the Versailles floors, distinguishable by large squares of parquetry, laid on the bias, with interlaced diagonal squares within.
The pattern is still known as Parquet de Versailles and most times it’s in plain oak.
Other motifs were born then when aristocrats all over France were having new parquetry patterns laid in their chateaux. These include examples like the parquets of Chantilly and of Aremberg, as well as the herringbone, marquetry parquets or mosaic parquets.
Parquet floors remained trendy and were a better option to marble for several centuries, until the 1930s, when they fell out of vogue and went into sharp decline, and many contemporary European homeowners enjoyed the comfort of carpeting underfoot.
Many parquet floors were hidden beneath carpets, until the 1980’s when these architectural timber masterpieces were uncovered and restored to their original beauty and rose in prominence again as vintage and timeless floors.
The rise of French parquet in England
Parquetry arrived in England in the 17th century when Queen Mary wanted her official residence; Somerset House (then Denmark House), redesigned in the late 1620s.
The reconstruction and redecoration was overseen by Indigo Jones, who brought a touch of the French style parquet floors within the architectural design.
In the 18th century the French parquet evolved and most notably, herringbone and chevron wood flooring designs were included within buildings where wealthy property owners used lavish designs to display their wealth.
Parquet wood flooring now
Two of the most sought after styles for parquet flooring are the herringbone and chevron patterns.
Unlike the highly polished and intricate square parquet known to be used in previous decades, these two styles are often made from unfinished wood boards.
Herringbone and chevron wood flooring remain a firm favourite with homeowners and have increasingly become uber-trendy in many traditional and contemporary interior settings in recent years.
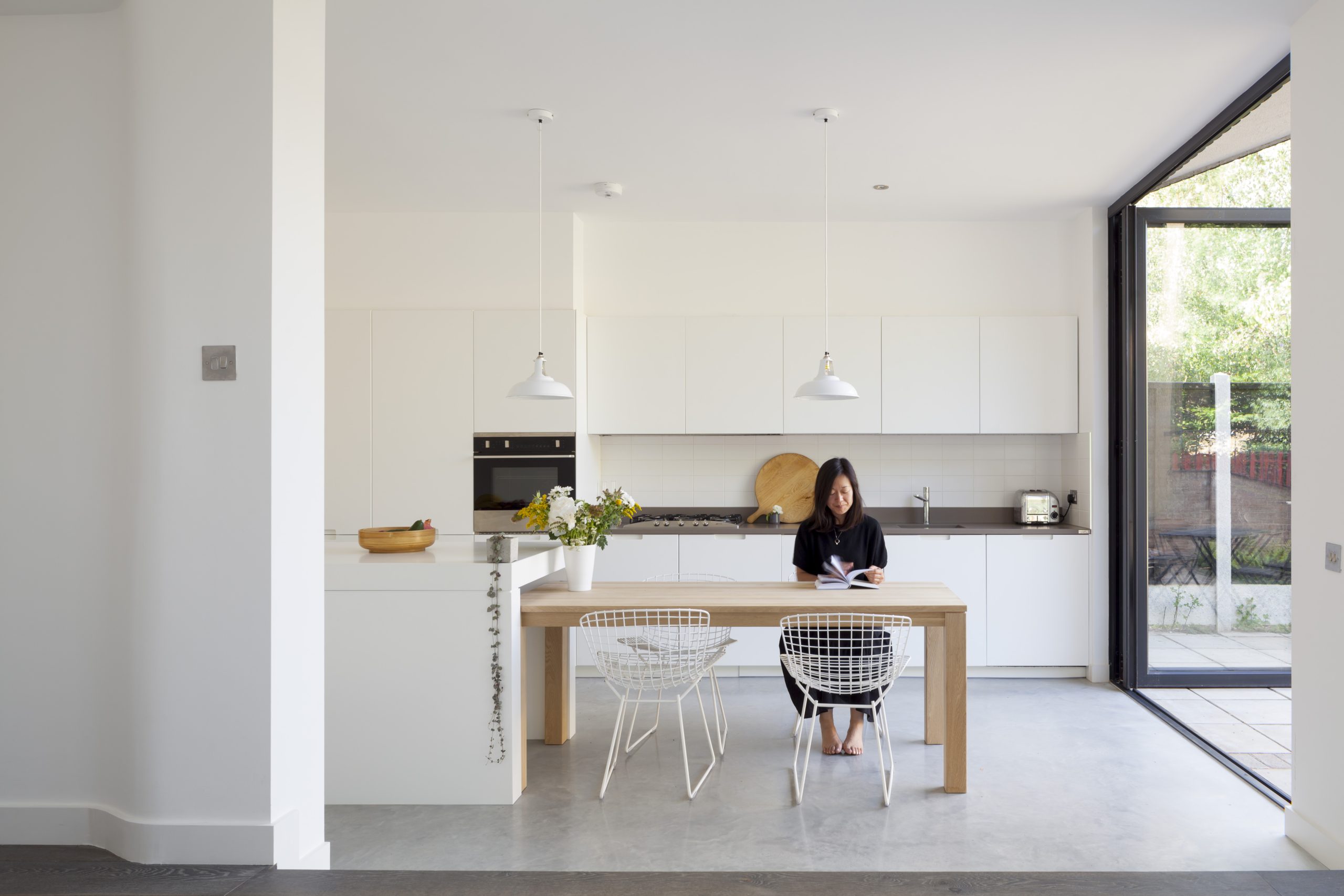
For the first time, we recognize not only how gravely our planet is endangered, but also how irresponsible daily decisions are deteriorating our environment — one that we will leave to future generations.
We spend countless hours and immeasurable resources adorning our interior spaces with the inessential. Much of our possessions have served no actual use other than to fill enormous spaces. We have placed far too much emphasis on “things,” and we are substituting authenticity with immediacy.
The first step toward a slow-living interior environment is to learn to let go of our wants for more and more and instead work towards crafting spaces that nurtures serenity. Slow living entails taking the time to find value in the ordinary and transforming that into something beautiful. In essence, we would have a richer and more fulfilling life if we moved toward simplicity.
How does slow living affect interiors?
When it comes to slow living and how we arrange our interior spaces, particularly our homes, there are no set rules. This is because slow living entails narrowing your focus to what matters most to you and discarding the rest. It’s about saying no to too many social obligations and letting go of the constant push to have the latest this, that, and the other (if those things are not truly significant to you). In short, it’s all about living with purpose and in accordance with one’s own ideals.
The following contribute to the creation of an interior setting conducive to slow living:
- Simplifying in accordance with your principles
- Conscious consumption
- Honouring the art of workmanship
- Creating environments that promote calm and reflection
Curating and simplifying
Simplicity isn’t about surrendering; it’s about making the decision to do more with less. The objects we use to beautify our houses are a fun way to showcase our uniqueness while also being versatile and adaptable. Simplicity informs design by preserving only the essential and desirable aspects of our life in interior spaces.
Slow living design is about increasing self-awareness, letting go of excess materials and objects, learning to live consciously, connecting with our unique beliefs, and happily realising the ideas that don’t match our homes, families or work.
Slow living-inspired homes’ minimalist appearance is perhaps more of a reaction to the process of decluttering our lives. It’s similar to Marie Kondo’s concept, which emphasizes preserving only the items that bring us genuine joy.
In practice, this means avoiding unduly elaborate decorating and getting rid of any unneeded belongings, leaving only the objects and furnishings that have a true function, beauty, or personal significance. What should I keep? Items that you admire and enjoy using!
Consuming consciously
Slow living requires us to be mindful of the products we purchase. It’s about deciding what we really need and considering how long that item will last. It’s about taking into account the environmental impact of our purchase decisions as well as the emotional reasons for buying something we don’t truly need. Choosing a more minimalist design that is actually timeless can help us overcome the need to keep up with trends and replace objects on a regular basis.
Slow living is about choosing quality over quantity rather than having a lot of unnecessary stuff. Organic, renewable, recyclable, and wholesome are the qualities that stand out. If you’re going to purchase new furnishings, make sure they’re the best, most durable and long-lasting.
Artisanal craftsmanship
Homewares and interior products that are imperfect, as inspired by the Japanese philosophy of wabi-sabi, bring true joy to some homeowners
These have texture and depth, which is typically due to the fact that they are handcrafted by artists and independents and are one-of-a-kind rather than mass-produced.
These objects have been handcrafted with care, and there is a strong sense of time and slow design. This can motivate us to devote more time to the things we enjoy, as well as encourage daily moments of silence and contemplation.
Our health can be affected by inadequate lighting, toxic materials, stagnant air, and synthetic furnishings. Because we are actually alienated from nature in so many facets of our lives, connecting with it in our homes has become more vital than ever. The easiest approach to incorporate nature into your house is to use natural materials such as wood, clay, cotton, and stone.
Slow living furniture may be furniture that is well crafted from natural materials. Handcrafted objects have a simplistic appeal and a timelessness that outlasts the changing tides of fashion. They have the ability to transcend the mundane and inspire people to slow down, savour, and enjoy the moment — highlighting the relevance of everyday rituals. A wooden floor patina, for example, becomes pronounced and its colour richer over the years — bringing so much appreciation to what nature has to offer.
Creating environments that promote calm and reflection
Interiors for a slow living are usually subdued. While grey has been all the rage in recent years because it exudes tranquillity, designers are increasingly turning to beige to create relaxing moods. Grey has cool undertones, whereas warm neutrals like taupe, oatmeal, and sandy shades have warm undertones. These hues are still soothing, but they are also comforting and cosy, which we crave in challenging times.
Due to their natural feel, beige tones and textures such as wood and linen are frequently used, bringing us closer to nature. However, they further distance us from the mass-produced and undesirable environmental connotations of plastic and non-renewable fibres.
In addition, warm neutrals are frequently associated with the idea of creating a sense of slowness and serenity, as well as linking us to nature and more sustainable choices. When establishing a colour scheme, it’s equally important to consider colour psychology. Each person using the room may have a different colour personality, and particular colour combinations may attract or repel them.
The ideal flooring for a relaxed, slow living lifestyle
There is a wide range of flooring options that complement slow living aesthetics. A simple design concept generally has a calming quality, and infuses the tranquillity that is associated with slow living into an interior space. Wood flooring is a great match for those who like a tasteful simplicity that equally feels authentic and timeless.
For example, light and lively oak wood flooring evokes a sense of slow living feeling and sets a subtle contrast against sober minimalism. The rich patina of timber creates a welcoming and natural feeling of well-being. Because the visual highlights in a slow living concept are evidently appreciated, so long as they’re used in a subtle manner, a flooring pattern can also provide the ideal atmosphere. The classic herringbone pattern is both eye-catching and timeless. It provides geometric structure and order to floor surfaces. As previously stated, order is essential to the slow living concept.
Conclusion
We tend to be unconscious to how time dictates the rhythm of our lives. Slow living, which embodies a connected, balanced, and thoughtful lifestyle approach, is the answer. Simple pleasures, values, and the judicious use of natural resources promotes a sense of harmony and contentment.
Slow living is rooted in making choices that are aligned with our values and a mindful state of being. By living in an organic, natural way, it nurtures the self, the planet, and the home. What’s the end result? This slowing down should cause you to become more aware of your surroundings. The overwhelming speed of everyday life is slowed down by focusing on one thing and giving oneself completely to it. This is also apparent when the mindset is carried over into your living style, resulting in a sense of calm within your own four walls.
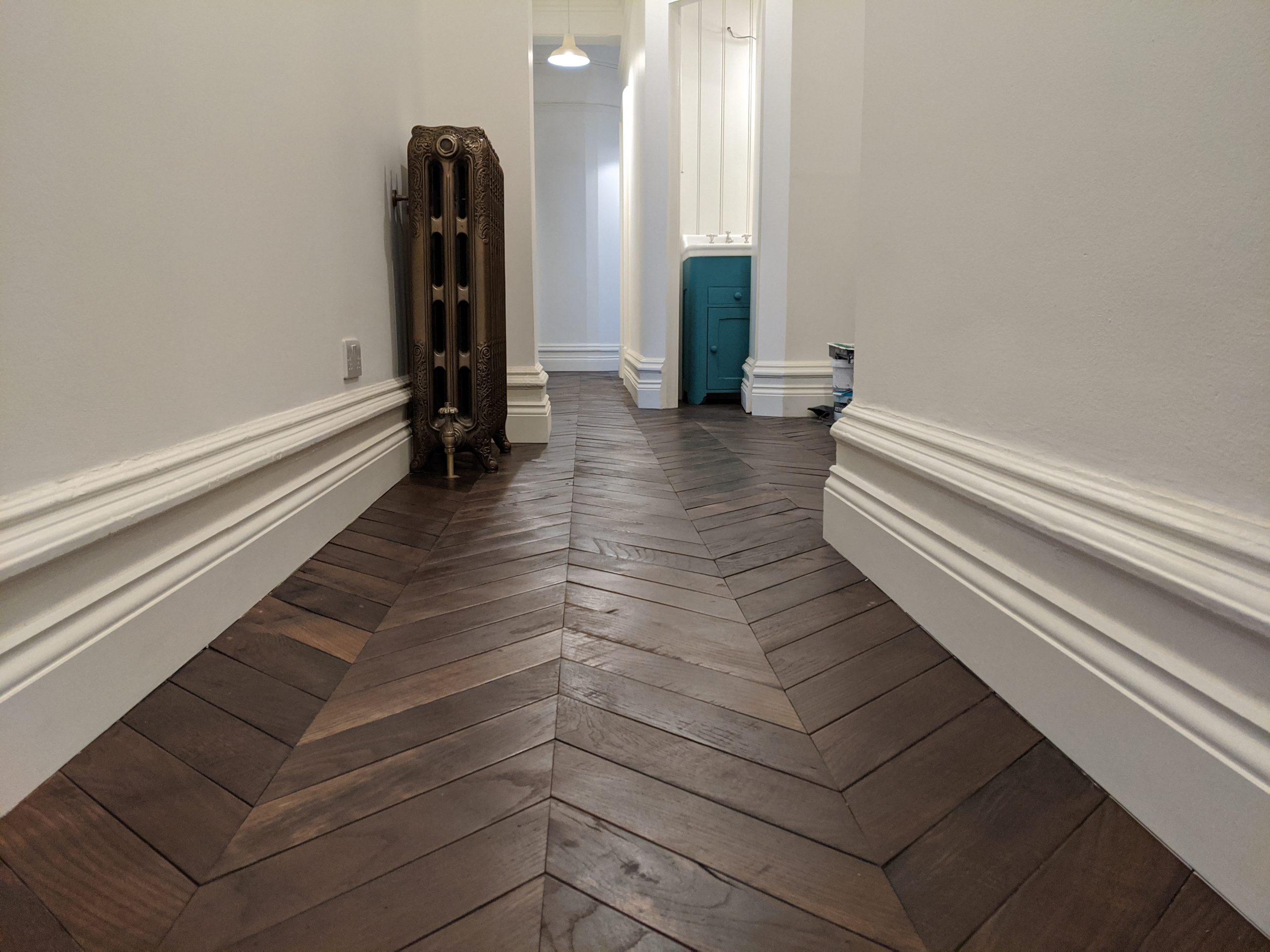
Peeling plaster, raw concrete, bare brick, rough textures and solid structures give character to stripped-back interiors — which take inspiration from the lofty look of warehouses, factories, and other industrial structures. Whilst stripped-back interiors may look as though they’ve been abandoned halfway through decorating, they aren’t pretentious in the slightest and still function without fuss.
A neutral canvas
Picture a stripped-back interior: it’s all about blending rugged, textured surfaces and objects with neutral hues that complement surrounding materials. With its no-nonsense, functional approach — it all starts with distinct surfaces, each full of character, history, narrative, and practicality — working particularly well in open-plan schemes, but equally expanding the space within smaller rooms.
The right backdrop are neutral greys, whites, taupes, beiges, and olives, which provide a roomy feel with plenty of charm. This understated yet characterful style is created by combining natural elements with a neutral colour palette, allowing you to escape reality and unwind with ease.
An understated statement
For a modest but effective homage to the stripped-back aesthetic, introduce metal fixtures or rustic floorboards. Rugged interiors often incorporate statement lights, which are especially helpful in softening an otherwise cold space. To boost the rooms’ visual quality, wood floors and plant accenting can be introduced.
This style’s overall presence and theatrics exude an edgy sophistication that is unique and incredibly distinguished. Allow your colour palette to be guided by the raw materials used for a truly authentic finish. Layer in textiles, art, and rugs to create a welcoming atmosphere and a lived-in feel.
All the earthy shades of green
Shades of sage, jades, and olives are likely to replace the traditional neutral colours. These tones couple up beautifully with wooded floors and other neutral hues like cream and taupe. Green is commonly associated with nature, and these softer shades are the ideal way to make a subdued statement in stripped-back settings while allowing you to focus on the finer details. It is possible to create a warmer and cosier environment even if practicality is prioritised.
Embrace raw, weathered material
The days of bleached woods are long gone, and bolder woods such as black oak, ebony, walnut, and mahogany have taken centre stage. Make your dark wood furniture the prominent feature of your home, from mahogany coffee tables to walnut dining tables.
It’s time for the furniture to shine now that neutralised walls have taken a back seat. Embracing the shabby chic style entails the use of raw, aged materials, and dark wood flooring is an excellent way to create a sense of richness and luxury in any space.
Favour metal features
We’ve seen a lot of rose gold in interiors in recent years, but going back to basics, we’re seeing interiors using less shiny materials and embracing industrial metals like brass and copper, which offer a more organic touch to your rooms. As previously mentioned, interiors are focused on neutral foundations; the finer details will be the main theme. Brass handles suit dark woods nicely and offer the perfect final touch to glam furnishings, so adding flashes of handcrafted metals to your stripped-back décor is a simple way to add a sense of elegance and refinement.
As we see more and more décor returning to nature, having well-lit natural lighting is becoming increasingly important; but, if your space lacks natural illumination, you can easily achieve this aesthetic by strategically placing lights in your spaces. Vintage lighting in pewter, brass, or copper, whether in the form of a pendant, flush-mount, or wall fixture, is the ideal way to incorporate new metals into your interior while also ensuring that your space has adequate illumination to brighten your stripped-back aesthetic.
Stick to classic white
The original neutral colour! If you’re uncertain about which colour scheme to go with, all-white is a safe bet. If you choose white as your base colour, you have the freedom to experiment with the various textures you choose for your stripped-back aesthetic. White walls are the ideal canvas for creating a timeless space that will never go out of style. To craft a classic feel, pair white walls with brass lighting fixtures for a subtle pop of colour — and dark rustic wood floors for a characterful finish.
Expose Imperfections
Precision is promoted in many modern design trends, whether through refined colour palettes or crisp edges. To achieve the stripped-back interior, you may want to bend these design standards a little bit by exposing purposefully unfinished surface finishes and or decorative features.
Essentially, it is important to embrace these imperfections and turn them into design features in their own right. Untidy finishes are sure to add a wonderful sense of ruggedness to your space, giving it an instinctive appeal.
Exposed concrete and brickwork are popular choices for those wanting a stripped-back aesthetic. Both elements allude to the vintage and practical characteristics of this interior style, evoking images of worn-down factories and warehouses.
Bring reclaimed materials to life
To the relief of all you rugged interior fans out there, crafting a space that evokes the stripped-back style doesn’t have to be challenging. In fact, this style invites you to be creative with the materials you have on hand and make the most of your resources, resulting in an interior that authentically reflects you.
Making the most of what you already have and giving something old a new lease of life puts sustainability at the centre of your design. Finding new, effective uses for once-discarded materials and objects contributes much to the spirit of the stripped-back design and aids in the creation of a beautiful, inspirational space.
Conclusion
The stripped-back interior concept is a wonderfully timeless interior style that can easily bring a magnificent touch of character to any room. This interior design style focuses on combining and layering building materials into the room — brick, concrete, steel, and rustic wood are all common elements in a stripped-back setting.
Embrace open areas and negative spaces, this allows materials and furnishings to speak for themselves. Because stripped-back interiors are so raw and rely on simple features, there are many ways to incorporate elements from various styles, particularly modern, vintage, and rustic.
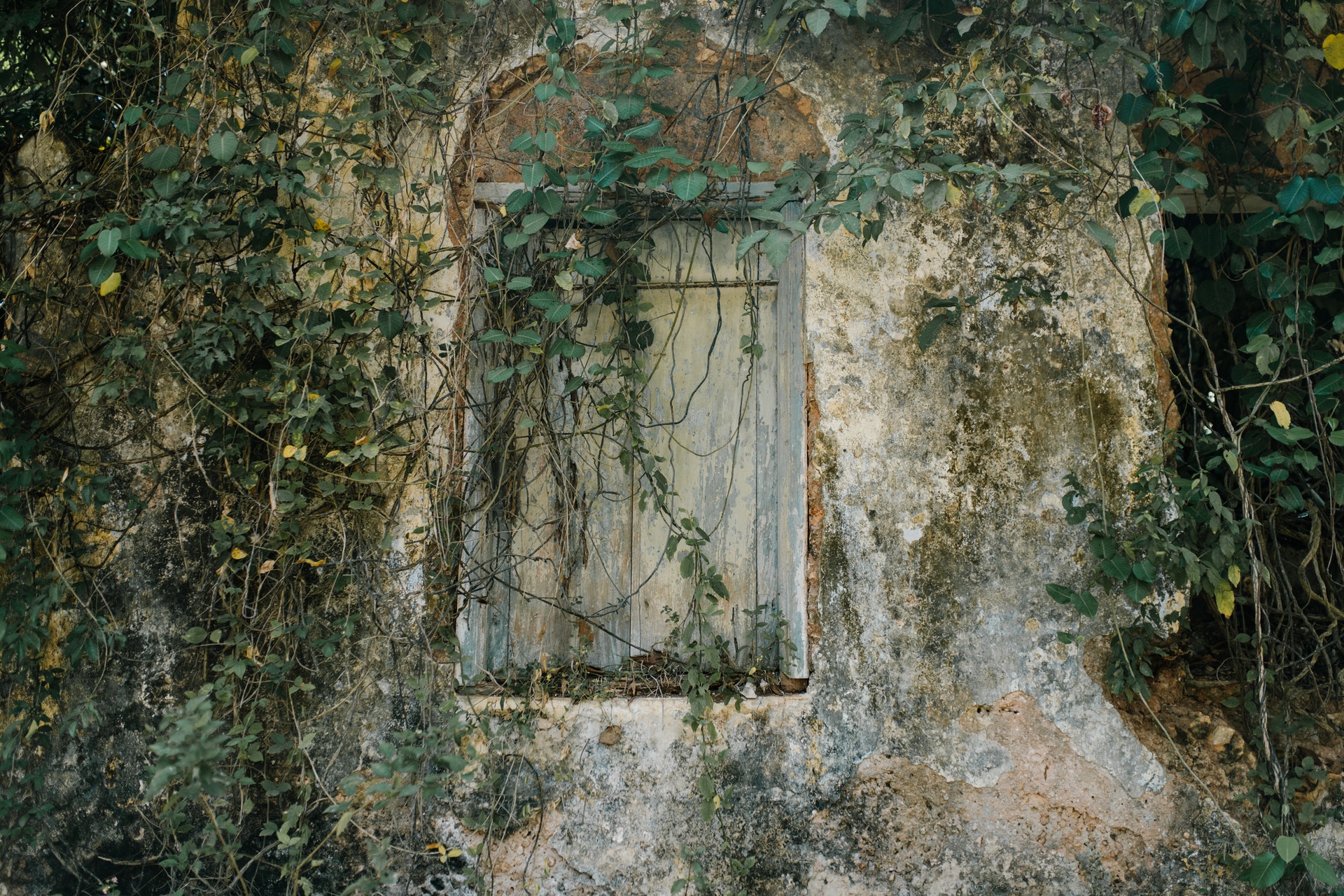
For the greater part of three decades, architects, interior designers, and others involved in the design of the built environment have been advocating for sustainable design.
It sprang out of previous initiatives in the 1970s, such as environmental protection and energy efficiency.
Its initial premise was to meet current needs without jeopardizing the future generations’ ability to meet their own — all while preserving available resources.
Sustainable construction has made great progress in terms of adopting materials that contain fewer toxic chemicals, resulting in healthier interior environments. Despite this, the sustainable design movement has made little headway in preventing significant environmental damage and climate change.
We need to rethink how we build the physical environment — perhaps it’s time to abandon the term “sustainable” in favour of “regenerative design” to express the desired results. Regenerative design aims to use design and construction to restore natural and human systems rather than only mitigate the negative effects of new development.
Switching to regenerative design allows us to more easily forgo strategies that are no longer adequate to the challenges we face today, in favour of promoting forward-thinking and multidisciplinary knowledge that leads to solutions that celebrate the richness of design creativity while improving users’ experience, comfort, health, wellbeing, and satisfaction inside and outside buildings, in harmony with urban and natural ecosystems, and, ultimately reconnecting users to nature.
Inspiring eco-nudges
People are hungry for change post-pandemic, and they’re looking to brands to lead the way. As a matter of fact, 70% of individuals are willing to make significant lifestyle adjustments to help safeguard the environment.
Brands can exhibit leadership, establish long-term resilience, and tap into new opportunities by incorporating regeneration into their business — and show that they’re paying attention to experts who say climate change is the second-largest danger to global wellbeing after infectious illnesses. By leveraging regeneration, brands now have an unprecedented chance to transform the way we live, learn, work, and do business for the better.
Regenerative design and building
From how projects are developed to how they are used to how they are deconstructed at end of life; the built environment plays a key role in climate change. To reduce negative impacts, the design and construction industry has used more demanding “high performance” design practices for decades.
However, when climate change approaches a tipping point with permanent consequences, high-performance measures still have net negative repercussions and should only be viewed as the first step toward something bigger. We must consider our progress not in terms of doing less harm, but in terms of genuinely doing good. To put it another way, our build projects must actively regenerate or contribute to positive outcomes on the people who utilize them as well as the local ecology that surrounds them.
A regenerative building and design approach not only restores but also enhances the surrounding natural environment by improving the quality of life for both biotic (living) and abiotic (chemical) components. The regenerative design strategy encourages a network of interconnections between the physical, constructed, and natural environments.
The same concept for living and restorative buildings is applied in the regenerative design process, but all facets of systems thinking are considered; from site, materials, and energy to plants, microbes, human social systems, and culture.
All of these design processes necessitate a different approach than merely offering green technologies to the design team. Furthermore, we must see construction materials not just as components for building a structure, but also as nutrients that contribute to the building’s ecosystem, as well as to our own well-being. The ultimate result is a building that not only meets all of its needs on-site, but also contributes to the environment’s health, increases biodiversity, and maintains a living relationship with its surroundings.
Adaptable technologies
There’re also specific technologies that aid with environmental adaptation, such as phase change materials, which can store and release significant amounts of energy by transitioning from a solid to a liquid state.
Electrochromic windows, for example, allow you to control how much light and heat passes through them by applying a voltage to the window, which causes it to lighten or darken. This opens up the possibility of using the windows as energy-saving devices. Window shades and lights that brighten in reaction to the quantity of daylight are also available.
Materials and waste
For all projects, appropriately sourced materials that promote regional economies while limiting transportation impacts must be considered. Renewable technology, for example, should come from no more than 15,000 kilometres away, whereas heavy or high-density materials should come from no more than 500 kilometres. The use of higher-quality, long-lasting materials adds to the building’s durability.
All wood products must be salvaged, felled on-site for building, or certified by the Forest Stewardship Council certified (FSC). The FSC certification ensures that the timber or non-timber forest product was sourced from sustainably managed forests. If properly extracted, wood is a renewable, reusable, and biodegradable resource. Unlike non-renewable resources, the forest can continue to grow even if some trees are taken down. We may never run out of wood if we practice sustainable forest management and plant trees frequently.
When properly maintained, wood is an exceptionally durable material that can last for decades, if not centuries. Many ancient wood structures, such as 8th-century Japanese temples, 11th-century Norwegian stave churches, and many medieval post-and-beam structures in Europe, are still standing. Wooden structures consistently have the longest lifespans according to surveys of building age.
Another facet of regenerative design that must be pushed forward is the waste reduction or elimination. For example, The Living Building Challenge (LBC), which is administered by the International Living Future Institute (one of the leading organizations promoting regenerative buildings), requires that 80–100% of construction waste be recycled and diverted from landfills.
A “Materials Red List” highlights materials and chemicals that have health and toxicity concerns and are not suited for building projects. Living Buildings strive towards net-zero or net-positive energy, are toxic chemical-free and have an energy footprint that is many times lower than that of a typical commercial structure.
A plan for flexible reuse and deconstruction guarantees that all resources are reused on or off-site and all trash is recycled to complete the Cradle to Cradle (C2C) cycle of the materials, waste, and the building itself.
Human health and happiness
An emphasis on occupant health and happiness is an integral aspect of living, restorative, and regenerative building design — highlighting the interconnection between nature and human comfort and health.
A productive work environment is one that is healthy. Other variables in enhancing occupant happiness with their work environment include optimizing sunshine and providing access to biophilic design elements.
Equity and beauty
The reality that buildings will be occupied by people whose health, happiness, and productivity are dependent on the design and function of the space must be kept in mind by project teams.
The Living Building Challenge emphasizes human sustainability, flexibility, resiliency, as well as social justice and democracy.
All of these aspects have a strong sense of place and a user-centred approach that incorporates diversity, mutual respect, and aesthetic appeal.
Aesthetic features are required in the design of all buildings. Many structures from the mid-to late-twentieth-century till now have been designed solely for practical and economic reasons.
A new way of building that celebrates the culture and recaptures the human spirit can be made possible by including design elements that take into consideration aesthetic appeal and biophilia.
Conclusion
Sustainability has provided us with the basis, and it has prompted more people to consider the impact humans have on the environment. However, in order to successfully enrich our communities, we must shift our attitude and bring a focused awareness to a broader framework that benefits places, people, ecology, culture and climate.
Regenerative design is distinguished by its innovative strategies and technologies that seek to integrate and restore the natural environment rather than focus solely on building design — it goes further by utilizing design and construction as positive forces in the repair of natural and human systems. Restorative sustainability strategies can and will elevate aspirations and provide outcomes that are socially equitable, ecologically restorative, culturally rich, and economically viable.
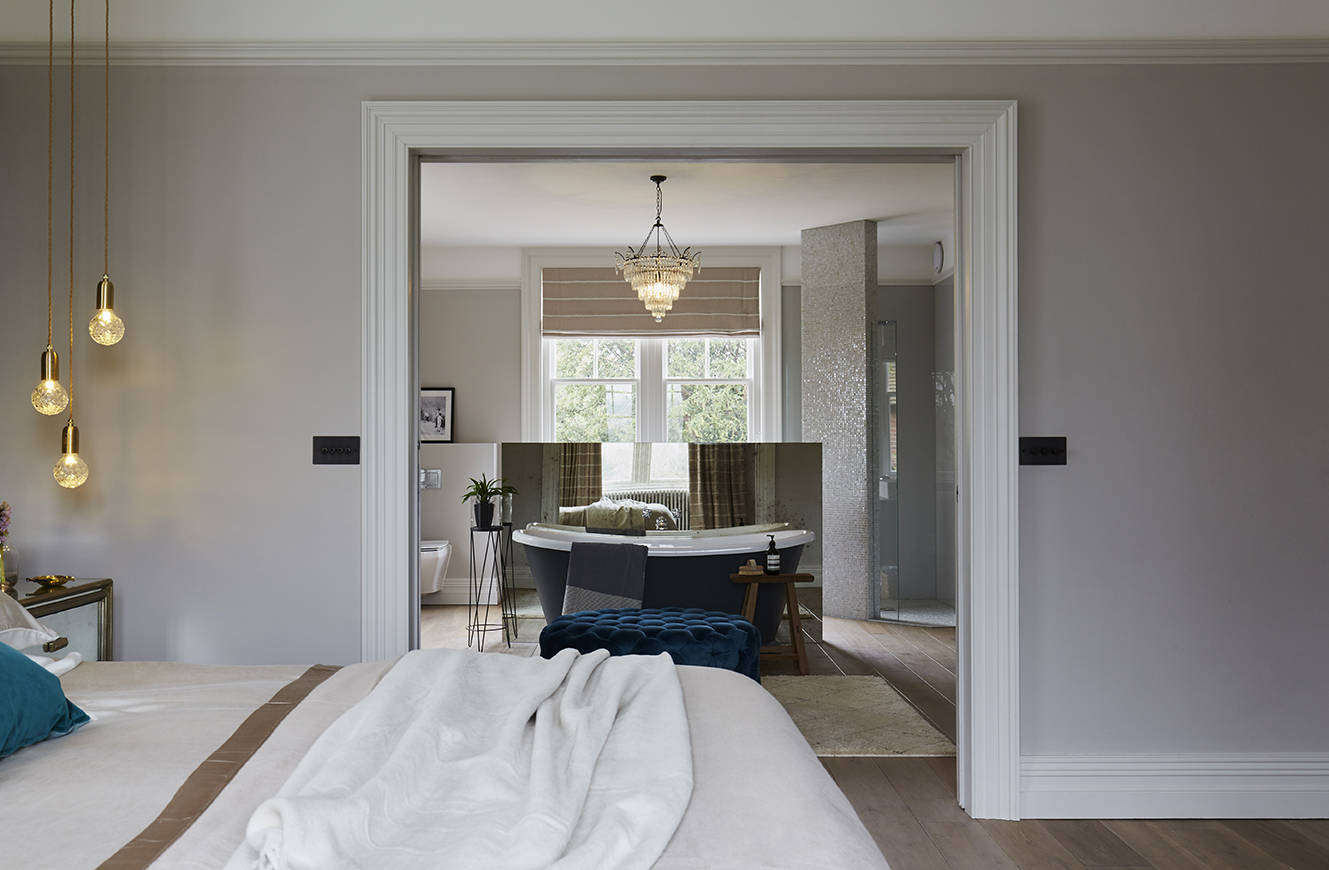
After a long day, there is nothing better than being able to retreat to your own private oasis.
It’s no surprise that bathroom design is receiving the attention it deserves — there’re various styles to incorporate today that will keep it trendy past the next years.
From striking colour palettes and textures to gorgeous materials and accent features, here you’ll find 15 bathroom design ideas and trends to look forward to in 2020.
Biophilia inspired design
Nature lovers who are probing for biophilic environments will love this trend!
Biophilia places well-being at the heart of design by putting man in touch with nature.
There’s well-documented evidence that we’re much more calm, relaxed and focused if we’re surrounded by nature.
The concept of biophilia has been notable in commercial surroundings, but can also be utilised to inform the interior design of bathroom environments in a variety of ways, such as through the choice of flooring and wall coverings, furniture and furnishings.
To simply create a bathroom oasis that connects with nature: carefully select materials and textures like wood and organic fibres, bring in natural light and greenery, opt for oddly fixtures that emulate nature’s natural shapes.
In terms of colour choices, pick a soothing palette with some whites, greys and greens.
Wallpaper with greenery works best in compact spaces such as the powder room. Lighting also plays a pretty significant role in connecting us to nature.
Adding a skylight or big windows allows you to mimic the natural light found outdoors.
Ultimately, the aim of the bathroom design intervention is to achieve feelings of relaxation, rejuvenation and comfort.
Big impressions in minimal spaces
In the face of increasing glass-walled open showers, many bathroom fitting companies are going above and beyond to create a variety of interesting and clever minimalistic fittings.
They’re all unique and incorporate various functions.
Goodbye chrome and hello daring black, gold and copper!
To get in on the trend, opt for unique bathroom fittings that exude plenty of style.
A beautiful minimalist space can be elevated with lighting components.
By combining stunning lighting, modern wall-mounted fixtures and simple looking tile motifs gives the bathroom space a grand atmosphere that really works.
Warm colour palette
Bathroom colour trends have evolved over the years — from cold, clinical colours to more exciting tones.
In 2020, champagne, navy blue, golden yellow and pumpkin red are the few warm colours that will replace cool grey which has been dominating the world of interior design for years.
What makes these colour choices even more exciting is how easily they complement a range of interior styles and elements.
For example, champagne pairs beautifully with bold textures and materials to add visual interest to a room. You can also play around with metallic accessories such as gold or silver for a contemporary finish.
Graphically speckled terrazzo
Back in 2017, terrazzo seeped into our homes as a big new trend on the design scene and we only see it getting bigger.
In the new year, terrazzo will remain loved by designers as the statement surface of choice.
A mix of natural stones, cement, and marble, terrazzo’s graphically speckled good-looks and endless array of colour options can now be found everywhere: in decorative accessories, wall surfaces, counters, and backsplashes.
In the bathroom front, this Italian material is most often found along shower walls, flooring or even a replacement of a ceramic sink to evoke a timeless sense of play that works well with just about any design style, from minimal to mid-century modern grandeur.
Seeing as it has a fragmented texture, this loved material is definitely never dull with its unlimited colour and long-lasting material combinations!
Open showers remain a favourite
In terms of showers, there are many different unique and eye-catching kinds on the market.
However, open-concept showers that do away with restrictive barriers and walls are quite on trend — especially those that are multi-functional and fully equipped: integrated bench, misting system, ambient lighting, anti-fog mirror and floor-to-ceiling windows to create a fusion of indoors and outdoors.
While this trend may be rather bold, open-concept showers are particular really beneficial in bathrooms that also function as living spaces, e.g. a master en-suite.
A privacy glass wall makes it possible to separate the shower from the rest of the space. Advantage of such a look? Visual spaciousness and a feel-good ambience!
Bold black aesthetic
A colour that remains a favourite for many even in bathroom design is black — it’s timeless, unapologetic and exudes elegance and sophisticated flair.
Black blends well with any other colour, and complements any interior style there is out there.
Be daring in creating an appealing bathroom of your own; from statement features to sculpted fittings.
Rich dark hues are bold and powerful, easily striking and visibly noticeable.
Think matte black fixtures paired beautifully with wood flooring and shiny metallic accents… The results? A stunning interior that truly does “take you away”!
Wood as a focal material
Loved for its warm, beautiful and timeless presence, wood replaces the cold ceramics and becomes the smart merger between bathroom and bedroom aesthetics.
From wooden panels that radiate from wall to ceiling, to flooring and free-standing furniture that echo a new expression — this new season it’s all about creating spaces that bring a sense comfort and beauty to modern bathroom designs
Thanks to advances in waterproof finishes and improvements in moisture-reducing room-ventilation, an abundance of engineered wood has become an integral part of new bathroom designs.
Like stone, wood surfaces provide an optical rest and serine emanation for the open bathroom concept.
Console-style vanities
2020 is focused on saving space, making console-like vanities ideal as opposed to massive furnishing.
Floating a console vanity allows you to gain back the space inch by inch, making the room look much bigger. Powder rooms benefit greatly from this trend.
With so many styles to choose from, you can quickly find a console-style vanity to suit your overall bathroom aesthetics and family’s needs.
When it comes to colour, a light-coloured finish will bounce light around, making a compact bath or powder room seem visually spacious — whilst a dark, dramatic finish is a fashionable option that teams effortlessly with lighter décor to achieve a contemporary look.
Tiny bathrooms with huge potential
Designers are becoming ingenious with the way they decorate tiny spaces such as the powder room. They look just as fashionable and charming as full four-piece bathrooms! Believe it or not, crafting a small space with more luxurious materials is more affordable
We also see bold design elements feeling right at home in petite spaces; from statement wallpaper on powder room walls to tiling from the floor to the ceiling.
Sinks are also rather unique with interesting shapes and designs in concrete or marble. Put simply: there are plenty of ways to transform even the dinkiest bathroom into a functional and absolutely fabulous space.
Statement artwork
It’s all about making an artistic statement in 2020, even in the bathroom. The best thing about the art trend is that it’s noncommittal, unlike most of your other choices in a bathroom remodel.
You can easily and frequently switch out art pieces.
Whether you’re dreaming of something serene or elegant, artwork is available in all styles.
Like any other room, bathrooms are subject to sunlight, heat and steam; therefore, your much-loved art should be professionally framed, with a sealed back, to be able to withstand moist and humid environments.
Refined and sought-after tiling
2019 saw the advent of the Morocco-inspired fish-scale tiles in striking jewel tones. As the new year approaches, we’re now looking for a more sought-after and sober style.
Uniquely shaped tiles in neutral colour palettes are at the forefront, typically in grey tones and matte black.
For a little more of dynamic look and feel, you can opt for textured tiles to make a statement behind your basin, in your shower or splashed across the floor.
High-end tiles that have both matte and shiny properties are also a great option for elegant contemporary bathrooms. Luxury is in subtlety!
Timber-look tiles featuring a timeless herringbone pattern will also make a big appear in 2020.
This trend offers the visual warmth and all the nuances, grains and knots of real wooden planks, but provides the same durability and easy upkeep of porcelain or ceramic tiles.
Minimalist linear lighting
Lighting is incredibly important in your bathroom. Not only for aesthetic purposes, but also for practicality. More popular though is minimalist and linear lighting, which allows other elements in the bathroom to shine brightly.
Non-convectional, ultra-modern and sleek appliqués are another big option but will be characterised by simple and pure lines.
Using two or even one application of these within your bathroom will be all that you need for an illuminated minimalist dream.
Spa-like feel
Turning the bathroom into a spa has invariably always been on the mind of many homeowners, and in the coming year bathrooms become more of experiential spaces.
The spa-like experience as well as a kind of theatrical beauty takes over what used to be a very humble and private space
To make your dream spa-like retreat a reality, consider different design styles and directions. From ideas that evoke serene and rejuvenating outdoors to ultra-modern and sleek, the options are endless to match personal taste and lifestyle.
Subtle art-deco inspired
Bored by the monotonous feel of your bathroom? Looking at beautiful design styles of the past can be the most inspiring. A lot of art-deco influences are coming back in a big way that satisfy all tastes.
Nods to old-world craftsmanship characterised by elegant use of balanced shapes, uncluttered lines, vibrant colours, patterns and visual textures take shape in gorgeous new bathtub creations, unique-shaped mirrors, wall and floor tiles, furnishings and light fixtures.
Smart measures
As technology evolves, home automation is no longer a sci-fi thing of the future — the good news is it’s here, it offers a number of savvy tech options and it’s easy to use. Motion detecting faucets, automatic temperature regulators, mirrors with built-in LED lighting and automatic hand-wipe sensors are just the few ways smart technology promises to put the control at your fingertips and to make your bathroom design work for you
Conclusion
The key to a seamless bathroom design is comfort, functionality and beauty. Whether it’s adding a few touches to make an existing bathroom suite more appealing or a complete space renovation, 2020 has in store big ideas for design trends enthusiasts. From bold colours to warm, timeless materials, next year’s bathroom trends give you the opportunity to combine fashion and function to come up with a design that’s well suited for you, your family and your lifestyle.
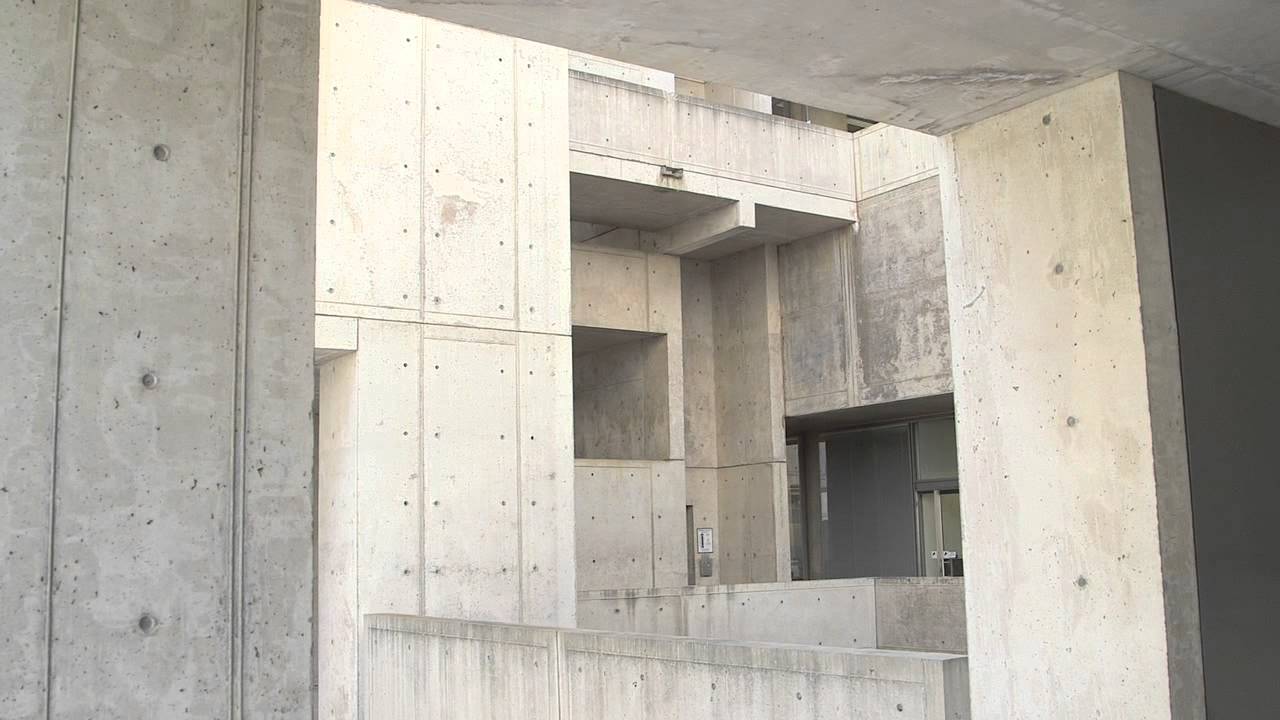
Material tactility is commonly understood as the parts that we can touch — and it plays an important role in our visual and mental perception of space.
Out of the senses, touch gives you a physical understanding of build quality — and has the biggest link to the idea of shelter in humanity’s hierarchy of needs. And yet, we now tend to move through spaces without actually feeling them, and this has proved to be extremely isolating for many.
A notion that Helsinki-based architect and professor, Juhani Pallasmaa, depicts in his famous book, The Eyes of the Skin: Architecture and the Senses.
In his introduction, Pallasmaa revealed that he felt compelled to write because he had “become increasingly concerned about the bias towards the vision, and the suppression of other senses, in the way architecture was conceived, taught and critiqued,” further emphasising that, “Our contact with the world takes place at the boundary line of the self through specialist parts of our enveloping membrane.” Or skin, in other words.
Although first published in 1996, Pallasmaa foresaw the issues with our relationship with social media and being alone, isolated and untouched. “There is no doubt that our technological culture has ordered and separated the senses even more distinctly.”
“Vision and hearing are now the privileged sociable senses, whereas the other three are considered as archaic sensory remnants with a merely private function.” To further support his ideas Pallasmaa notes that, “The dominance of the eye and the suppression of the other senses tends to push us into detachment, isolation and exteriority.” Challenges we have experienced collectively since the last decades.
Touch is inevitable; hence the idea of moving into spaces that are “touchless” post-pandemic isn’t a world many of us would be able to understand. It wouldn’t feel safe and comforting.
To build sustainably is no longer a personal choice, but a regulation — and, moving forward, we are more likely to see natural, sustainable materials that perform more than one function at the forefront.
In other words, familiar materials being represented in an unfamiliar way… There are numerous ways in which we can begin to consider the full potential of a material in an interior space.
The origin of timber, for example, with its character knots and cracks, makes it a rich material that conveys palpable warmth and tangibility.
Interestingly, there are various ways of interpreting its use that can offer many outcomes: solid surfaces, fuel, stationery, sports equipment, plastic substitute in car interiors — all these things can be generated from wood easily, making it a versatile material.
Through the lens of intriguing projects that take advantage of the endless surface-texture possibilities wood provides, we have witnessed how this natural material has expanded extensively across the world.
In design parlance, the tactility of a material is what brings a perfectly fine interior environment up to enviable levels.
The sensations caused by the external surface of objects received through the sense of touch elevates our perception of space — the lack of which deprives the kinaesthetic part of our minds.
Conclusion
Both our interior and exterior surroundings encompass textural components — and as humans, being able to touch and interact with textures helps us to subconsciously measure space and define its value based on our emotive experience. When our sensory need for touch is ignored, the opposite occurs — we inhabit rather than experience the space.
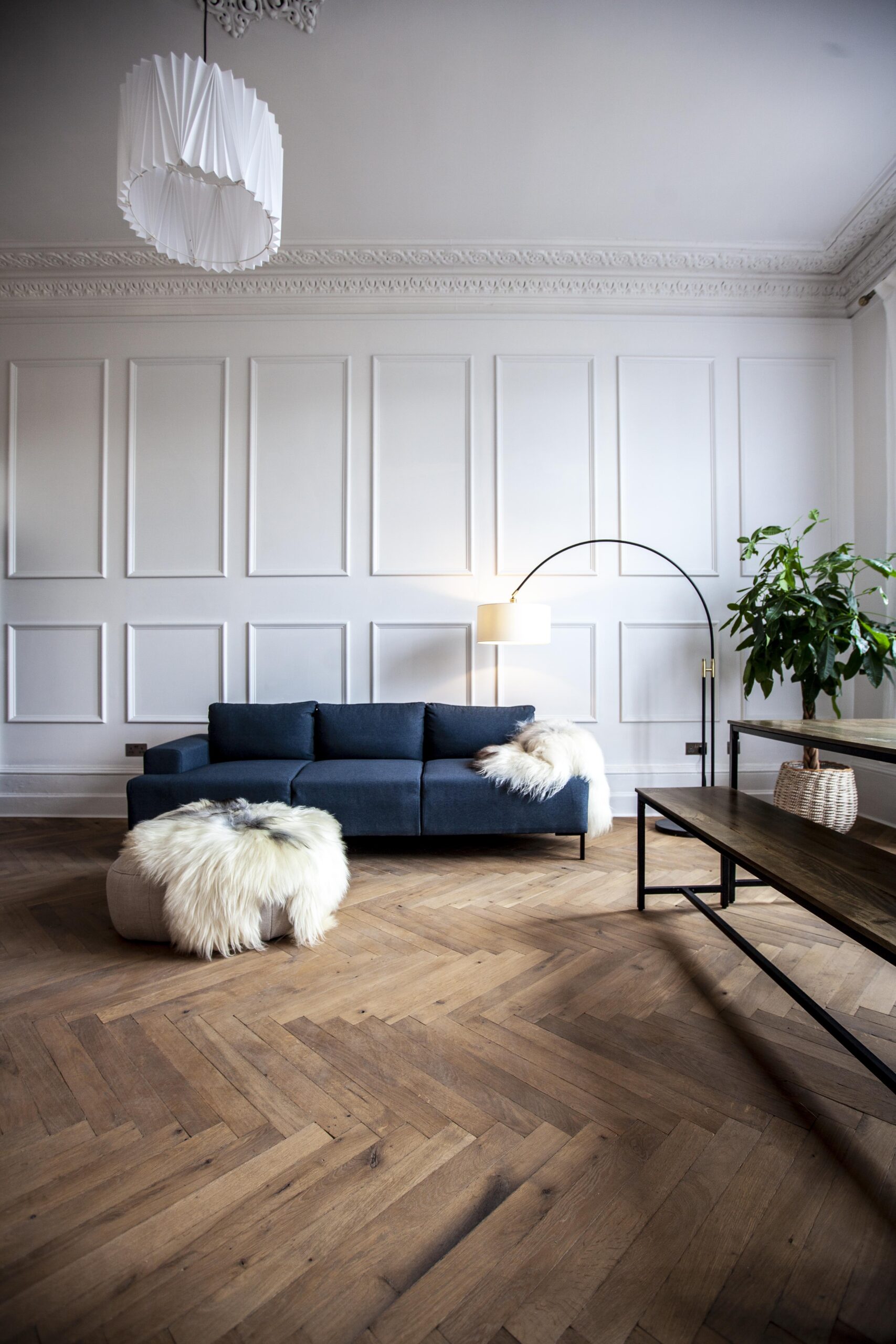
Think Parisian Chic… and a vibe of classiness and sophistication met with eclectic yet casual flair comes to mind!
Embodying a certain je ne sais quoi about it, Parisian chic interior seem to have a perennially effortless charm that can’t be simply replicated by a set of two gilded chairs or an antique chandelier.
Interestingly, great Parisian style should bring together the iconic character and practical luxury of the space.
It adopts a playful nature as nothing can be too arranged and stable, too curated or too perfect…
Just as dishevelled as they are elegant, the French adopt the same laissez-faire attitude towards interiors as they do with their fashion sense.
Below, we share just how you can emulate Parisian chic aesthetic — one that looks nonchalant, yet so gorgeous.
Start with classic white walls with millwork
A truly Parisian abode sticks to a narrow palette in which white plays a prominent role.
Acting as the perfect blank canvas for often impeccable décor elements, white walls featuring shapely and elegant panelling offer a delicate balance between a refined, classic style and bold, ultramodern pieces.
The combination of high ceilings — if you have them — and crisp white walls make an interior environment feel airy, bright and classic.
Embrace standout parquet wood floors
Area rugs such as Turkish pieces may feel lush and soft underfoot, but Parisian chic aesthetics embrace the natural look and feel of wooden floors. Bonus point if you opt for a herringbone or chevron pattern to really capture the true essence of Parisian look — however, different types of parquet are suitable.
This chic style is all about timeless elegance, and having to forego a carpet or rug allows you to highlight the richness and warmth of your wood flooring, especially when all the walls are white and you’re looking for that one feature that will lay in a contemporary touch.
Effortlessly mix the old and the new
Beautiful doesn’t mean perfect, and that’s part of the appeal of Parisian chic style. The interiors most certainly do not look like a page from a catalogue — not everything is from the same era, not everything matches, and not everything comes from one source.
The perfect formula to master its sophisticated yet laidback stylistic flair is to mix the glamour of the old and the minimalism of the new.
As you might have guessed, the style exudes a depth of character. Aged wood, burnished metal, antique painted furniture and beloved accessories juxtapose beautifully with streamlined, modern pieces.
Striking the right balance between vintage charm and avant-garde modernism reflects a sense of naturalness that feels cohesive rather than chaotic.
Celebrate intricate architectural details
Steeped in classical references, Parisian apartments are blessed with quirky layouts and beautiful architectural bones. If you have a home with fanciful curves, rectangular panel and dentil mouldings, as well as ceiling rosettes, hang on to them as they are the unsung heroes that provide a perfect foundation for Parisian chic interiors.
However, if you’re starting with a more contemporary cookie-cutter space without any architectural interest, moulding and faux beams can be added wherever you like — crowning the walls, around the fireplace or on the ceiling — and painted the same colour as your walls for a sophisticated monochromatic look.
Aside from commanding visual attention overhead, a ceiling medallion — or centre, as it is also known — as the ideal spot for highlighting another must-have element: a chandelier! The moulding design can be fairly simple, straight and streamlined, or more ornate and elaborate — whatever fits your personal style.
Turn the fireplace into the focal of the room
In a stunning Parisian chic home, the fireplace is often the most ornate and standout feature in the room. A distinctive surround and stylish mantel, particularly with a gorgeous piece of marble that has prominent veining, accentuate a plain fireplace to a new level.
Reinforce the fireplace as the room’s focal point by topping it off with an oversized gilt mirror — another defining element of Parisian décor. A striking fireplace and a highly ornate gold mirror are a perfect match sure to make a bold design statement.
Invest in one-of-a-kind artwork
Designing Parisian chic doesn’t just stop at fine antique and gilded furniture.
This opulent style with a slight electric approach effortlessly mixes ornate architectural features and antiques with more modernist pieces of artwork and sculptures. And, often, art pieces are propped against a wall on the floor or on a piece of furniture.
In contrast, if you prefer modern furniture pieces, opt for vintage art that harks back to an older era or a statement abstract masterpiece that adds Parisian-style personality to your walls and becomes the front and centre of everyone’s attention in the room
Bring in a grand lighting piece
The chandelier is the magic decor item that adds an air of Parisian sophistication and can help your living space swing more traditional or more modern.
If your base furnishings are largely modern and rely on other elements for a vintage touch, a grand antique chandelier in crystal, gold or antique brass finish can flavour the room in the right direction.
On the other hand, if your space is dominated by older pieces of furniture, a more contemporary lighting piece can help convey the right feeling.
Maintain a sophisticated subdued effect
While white, off-white and quiet neutral tones are quintessentially Parisian style, it is possible to include something bold. However, if you do see colour, it’s never vibrant hues like chartreuse or hot pink.
Instead, it tends to be more subdued hues with grey undertone such as sage green, steely blue, or dusty rose — and touches of black to bring balance and keep the space from feeling overly ethereal.
If for any reason you’d like to be a bit adventurous, opt for rich and luxurious tones like a burnt orange, deep green or moody burgundy to add depth without dominating the required serene palette.
Conclusion
The City of Light seem to have an innate sense of style, in fashion, architecture and design. Uniquely elegant and utterly exquisite, Parisian interiors have an unmistakable design approach that’s informed, composed, and adventurous and that can be adapted to any space. It is a very soft and refined style, requiring considerable effort to make it appear effortless without ever losing sight of that elusive attribute called “chic”.
Ultimately, Parisian chic starts with stunning architectural bones. Bright white walls, parquet floors, intricate moulding, elaborate fireplaces — with a canvas this beautiful, it makes it fairly easy to bring chic to your abode.


