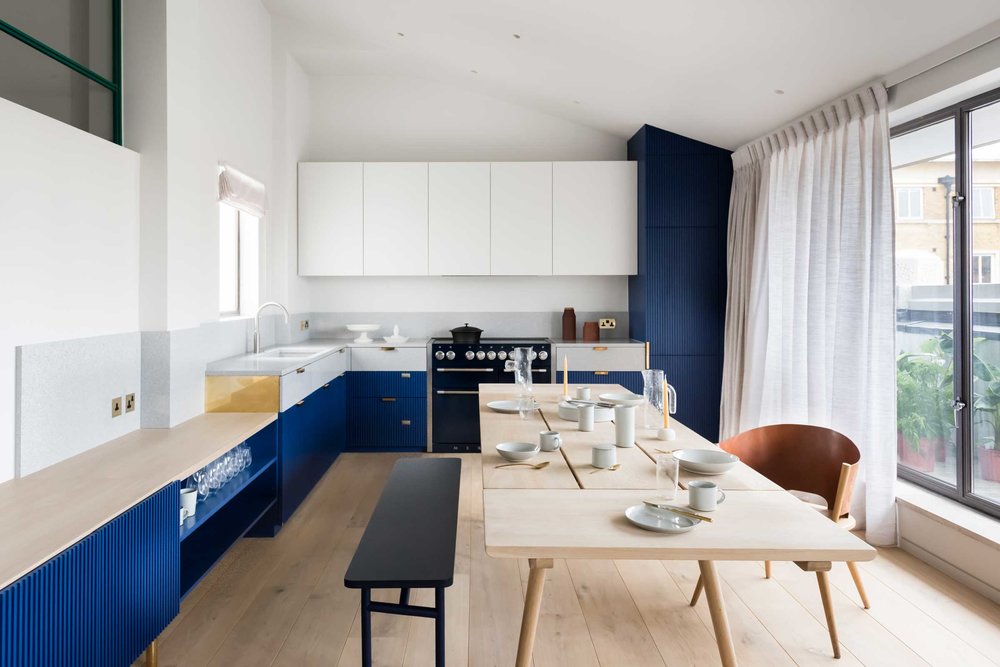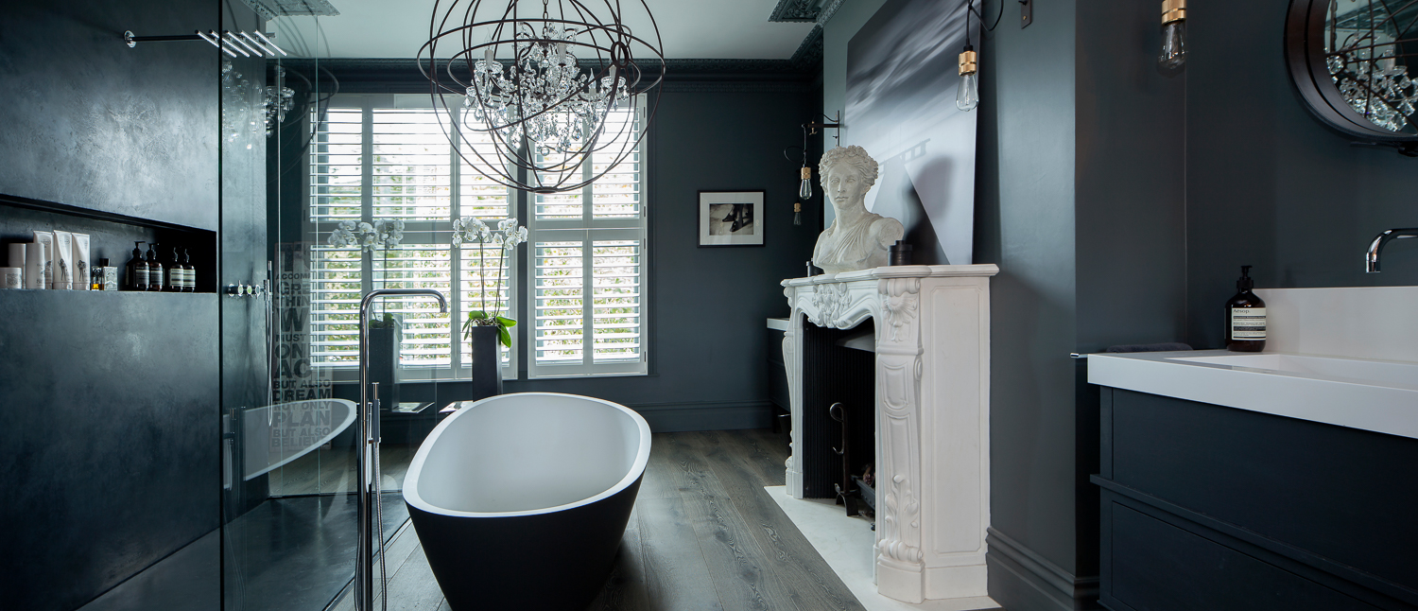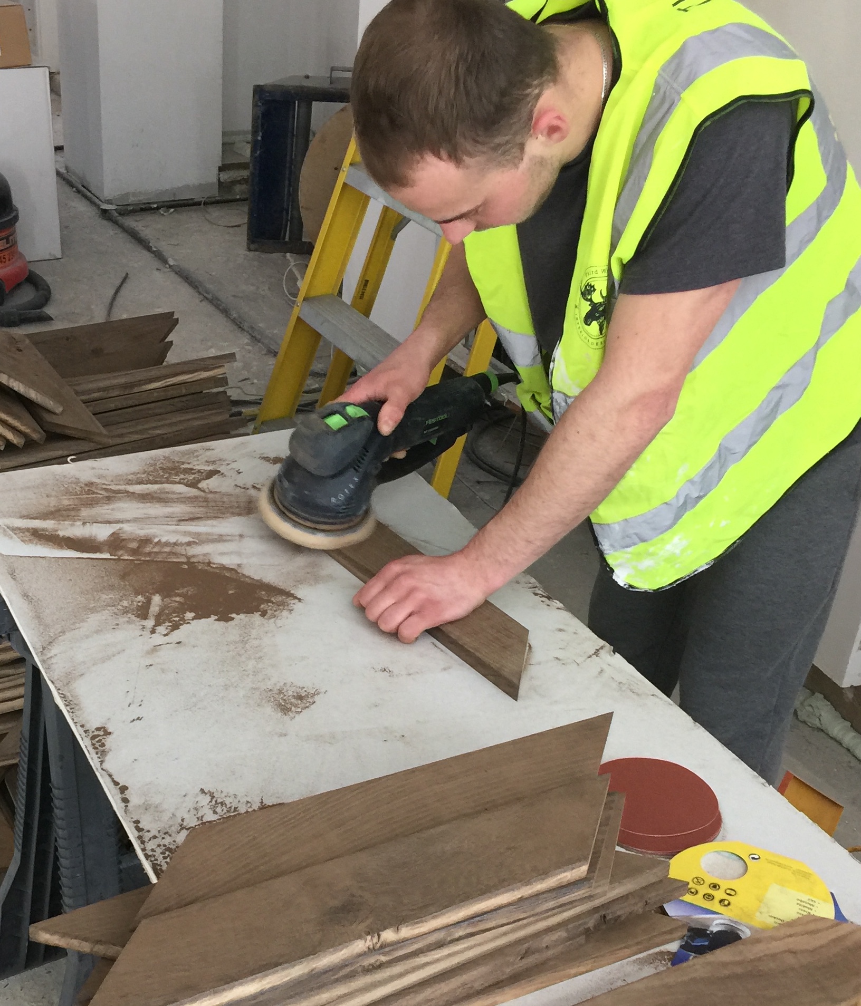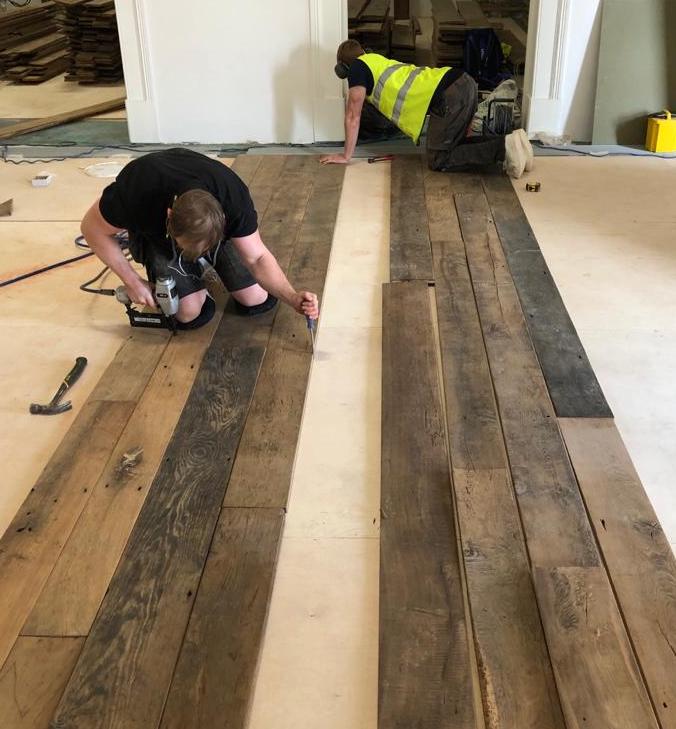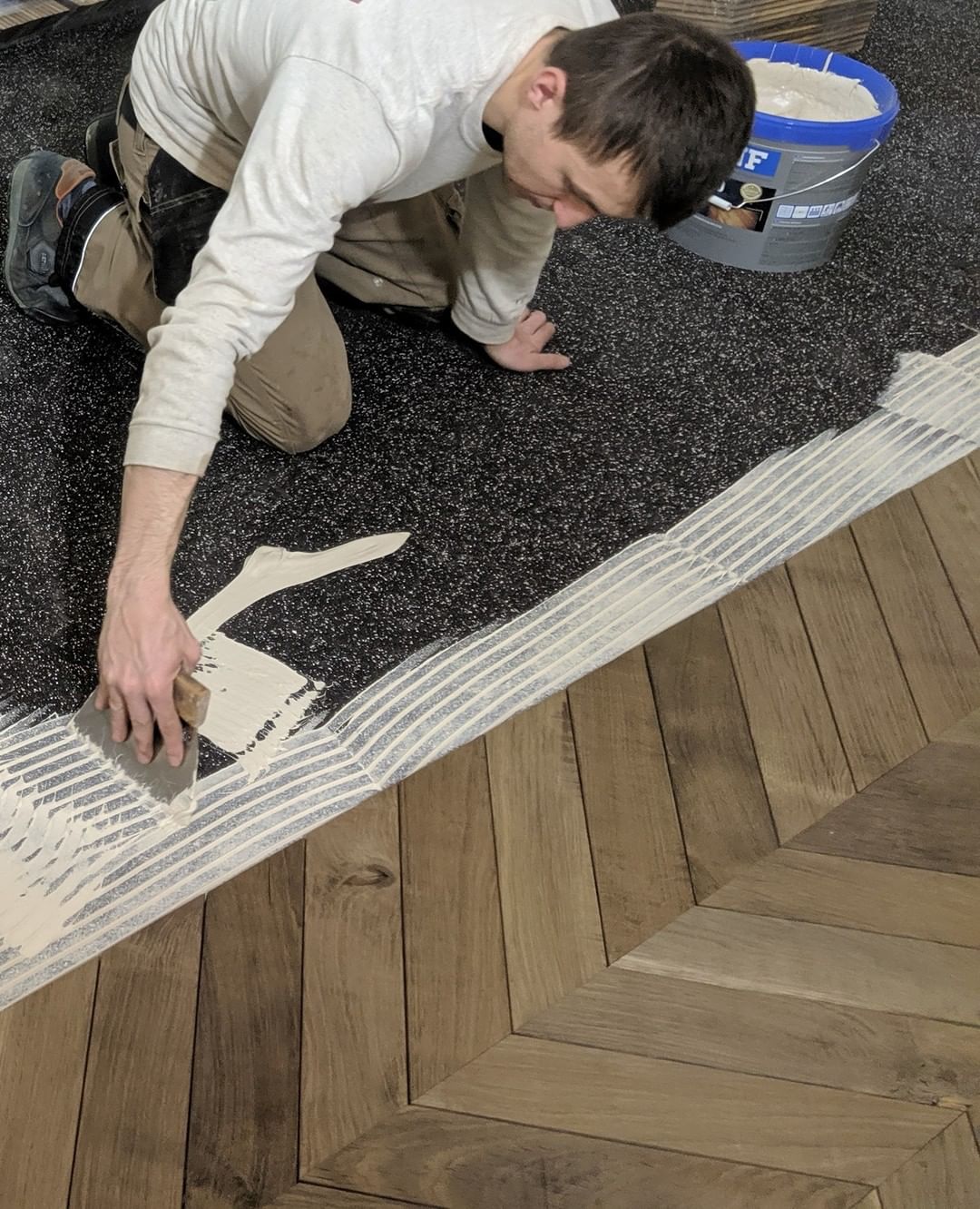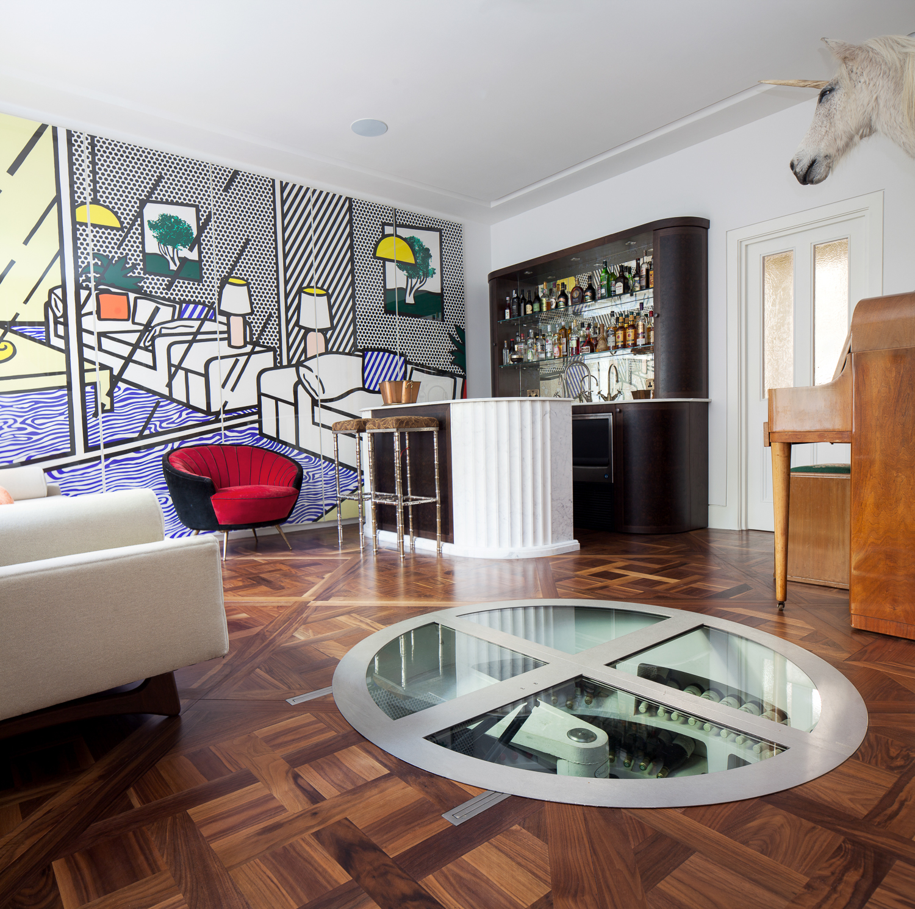
Choosing wood flooring to install in a below-grade basement can be quite a challenge.
Not all flooring can stand up to damp conditions and high levels of humidity. Solid hardwood floor, for example, absorbs moisture and will warp, crack, cup or crown when exposed to harsh conditions — making it an unfavourable option for basements.
Engineered wood flooring, however, lets you enjoy the warmth and beauty of real wood, whilst maintaining the stability and moisture resistance of laminate construction.
Why are basements so damp?
Due to persistent condensation, basements are often too damp (especially in old homes) to be comfortable for hardwood flooring. Water vapour from warmer outside air sinks to the basement where it condensates cooler surfaces such as the solid concrete foundations that support our homes and make up the walls and floors.
Other moisture and humidity sources can be caused by water seeping against the walls or entering through cracks in window casements. Too much dampness will ultimately lead to rot and decay, architectural damage, and other types of biological growth.
Because of its construction — a top layer (known as wear layer) of hardwood adhered to three or more layers of backing material, either plywood or HDF — engineered flooring can tolerate large swings in temperature and humidity better, making it an ideal option for basements.
Engineered wood flooring can be installed over radiant heat, floated, glued directly to a concrete slab, and nailed or glued to a plywood subfloor.
Before installation
If you have a plywood subfloor, fill any gaps with levelling compound for an even surface. You would generally be best off to have a standard engineered wood floor that can be nailed into the plywood. For a smooth and fairly levelled concrete subfloor, a regular engineered wood floor can be installed by glueing it to the substrate.
If the subfloor is uneven, proper installation preparations are essential to the durability of the finished engineered floor. This may mean grinding off any high spots and smoothing out cracks or imperfections.
In a case where the subfloor is fairly level but not smooth, you have the option of installing clickable floorboards that can be floated on top.
Why is moisture so critical to surface preparation?
While engineered wood flooring is sturdier than traditional floorboards, it does expand and contract due to temperature and moisture changes. For this reason, your choice of adhesive will be determined by the environment and the conditions during installation. Certain wood adhesives are formulated to provide the necessary moisture barrier
Installing on concrete subfloor
Before you put down any floor in the basement, you may want to cover the concrete with a moisture barrier. This could be anything from poly sheeting, paint-on products designed to seal concrete slabs or underlayment with a built-in vapour barrier.
A moisture barrier does a great job at preventing moisture and water vapour from wicking up through the cement slab into the wood planks. Alternatively, a subfloor can be installed as a supplementary floor that keeps engineered wood boards from contacting the concrete directly.
What’s more, subfloors provide support for floating floors, and can act as both sound and heat insulators. A layer of 3/4 inch plywood-on-slab and sleeper are great subfloor systems for concrete installation.
A supplementary subfloor and moisture barrier will create additional floor height, which may require you to cut any basement doors shorter.
Like any other hardwood installation, it is required to acclimate the floor boards by unpacking and placing them in the area they are to be laid. Let the open boxes of wood sit in the room at least 4-7 days to absorb the ambient temperature and humidity.
Conclusion
Basements are often complicated; hence the wrong type of flooring faces a variety of defects that may not be apparent until sometime later. Engineered floorboards make hardwood flooring an ideal choice for the lower level of your home.
Many of the damage risks can be minimised because of the core components of the materials that make up engineered flooring. Plus, it offers the natural characteristics of almost any hardwood species.
Proper damage preventive measures include consulting a flooring professional before installation. They will advise on the best structure/installation method and whether floor prep is required since most basements are uneven.


